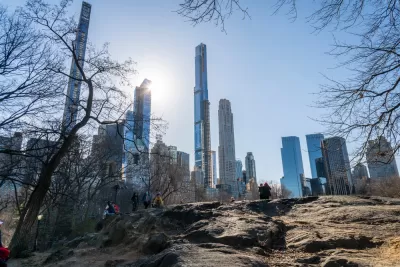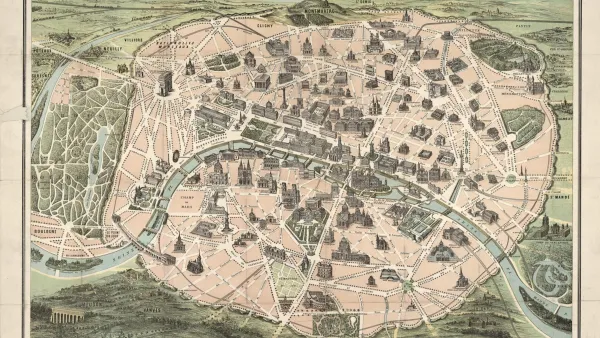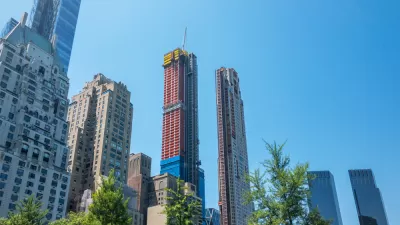Central Park Tower, coming soon to New York City's "Billionaires' Row" was designed by Adrian Smith + Gordon Gill architecture.

A new crop of images of Central Park Tower in Manhattan is available to ogle. "The project is designed by Adrian Smith + Gordon Gill architecture and is set to be the tallest residential building in the world once completed," according to an article by Dima Stouhi that shares the images and a few details about the development.
"The landmark tower will stand at 1,550 feet (472 meters) along Manhattan’s 57th Street corridor, also known as 'Billionaire’s [sic] Row,'" according to Stouhi. The development will also include a 285,000-square-foot Nordstrom department store. Residents will have access to a 15,000-square-foot terrace, indoor and outdoor pools, a playground, and a fitness center on the building's 100th floor.
Michelle Colman followed up on Stouhi's reporting with additional coverage of the Central Park Tower development in a separate article for Urbanize New York.
FULL STORY: Paul Clemence Releases Images of the World's Tallest Residential Skyscraper

Maui's Vacation Rental Debate Turns Ugly
Verbal attacks, misinformation campaigns and fistfights plague a high-stakes debate to convert thousands of vacation rentals into long-term housing.

Planetizen Federal Action Tracker
A weekly monitor of how Trump’s orders and actions are impacting planners and planning in America.

In Urban Planning, AI Prompting Could be the New Design Thinking
Creativity has long been key to great urban design. What if we see AI as our new creative partner?

King County Supportive Housing Program Offers Hope for Unhoused Residents
The county is taking a ‘Housing First’ approach that prioritizes getting people into housing, then offering wraparound supportive services.

Researchers Use AI to Get Clearer Picture of US Housing
Analysts are using artificial intelligence to supercharge their research by allowing them to comb through data faster. Though these AI tools can be error prone, they save time and housing researchers are optimistic about the future.

Making Shared Micromobility More Inclusive
Cities and shared mobility system operators can do more to include people with disabilities in planning and operations, per a new report.
Urban Design for Planners 1: Software Tools
This six-course series explores essential urban design concepts using open source software and equips planners with the tools they need to participate fully in the urban design process.
Planning for Universal Design
Learn the tools for implementing Universal Design in planning regulations.
planning NEXT
Appalachian Highlands Housing Partners
Gallatin County Department of Planning & Community Development
Mpact (founded as Rail~Volution)
City of Camden Redevelopment Agency
City of Astoria
City of Portland
City of Laramie





























