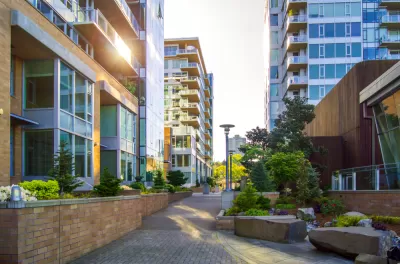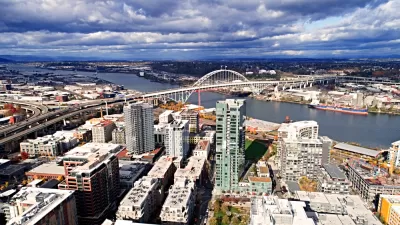The difference between a proposed RM2 zoning designation with off-street parking requirements, versus with the parking requirements is massive, according to this article.

A proposal to re-legalize fourplexes citywide in Portland, known as the Residential Infill Project, has been overshadowing another, related reform, according to an article by Michael Andersen.
"That other reform applies not to low-density lots but to mid-density areas," according to Andersen. The reform package is called "Better Housing by Design," and it would allow various changes to land use regulations in the city's mid-density neighborhoods, like allowing include shared interior courtyards on big blocks in East Portland, regulating buildings by size rather than unit count, and offering size bonuses to nonprofit developers of below-market housing.
Andersen focuses in more detail on one proposal included in Better Buildings by Design: a change to parking requirements that could create a bunch of opportunities to develop mixed-income condo buildings for the middle and working class instead of high-cost townhomes.
If off-street parking isn't required in the city’s new "RM2" zone, the most profitable development type is a "32-unit mixed-income building, including 28 market-rate condos selling for an average of $280,000 and four below-market condos…" If off-street parking is required, the calculus changes to ten townhomes, "each valued at $733,000, with an on-site garage."
Andersen presents the pro forma for this conclusion, as calculated by real-estate economics firm EPS Inc.
The Better Housing by Design package appeared before the Portland City Council earlier this month, but the item was continued until a November 6 meeting to accommodate the lass of public testimony signed up to speak on the subject.
FULL STORY: IN MID-DENSITY ZONES, PORTLAND HAS A CHOICE: GARAGES OR LOW PRICES?

Planetizen Federal Action Tracker
A weekly monitor of how Trump’s orders and actions are impacting planners and planning in America.

Congressman Proposes Bill to Rename DC Metro “Trump Train”
The Make Autorail Great Again Act would withhold federal funding to the system until the Washington Metropolitan Area Transit Authority (WMATA), rebrands as the Washington Metropolitan Authority for Greater Access (WMAGA).

DARTSpace Platform Streamlines Dallas TOD Application Process
The Dallas transit agency hopes a shorter permitting timeline will boost transit-oriented development around rail stations.

Parks: Essential Community Infrastructure — and a Smart Investment
Even during times of budget constraint, continued investment in parks is critical, as they provide proven benefits to public health, safety, climate resilience, and community well-being — particularly for under-resourced communities.

Porches, Pets, and the People We Grow Old With
Neighborhood connections and animal companions matter to aging with dignity, and how we build can support them. Here’s a human-scale proposal for aging in place.

Single-Stair Design Contest Envisions Human-Scale Buildings
Single-stair building construction is having a resurgence in the United States, where, for the last several decades, zoning codes have required more than one staircase in multi-story housing developments.
Urban Design for Planners 1: Software Tools
This six-course series explores essential urban design concepts using open source software and equips planners with the tools they need to participate fully in the urban design process.
Planning for Universal Design
Learn the tools for implementing Universal Design in planning regulations.
City of Charlotte
Municipality of Princeton
City of Camden Redevelopment Agency
City of Astoria
Transportation Research & Education Center (TREC) at Portland State University
US High Speed Rail Association
City of Camden Redevelopment Agency
Municipality of Princeton (NJ)





























