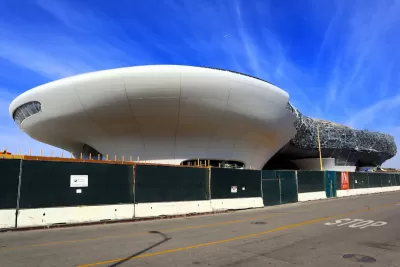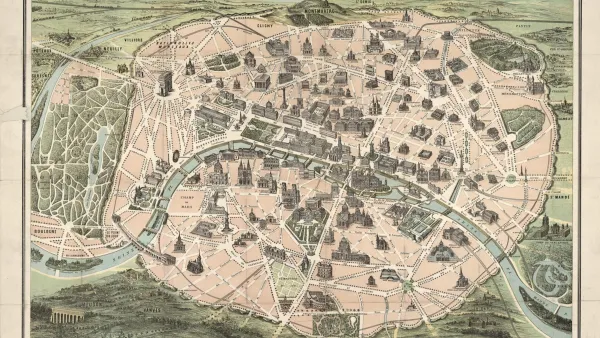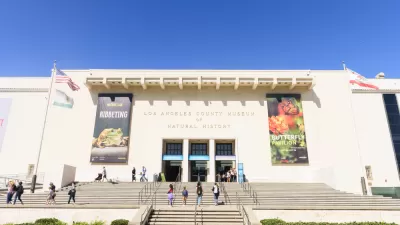Transforming a former parking lot into a dynamic cultural hub, this new museum will feature expansive gallery spaces, theaters, educational areas, and lush green landscapes while prioritizing community engagement, local hiring, and inclusive design.

The Lucas Museum of Narrative Art, designed by MAD Architects, is under construction in Los Angeles’s Exposition Park, transforming a former asphalt parking lot into an 11-acre campus. As reported by Yagmur Baydir, the nearly 300,000-square-foot, five-story museum will feature 100,000 square feet of gallery space, two state-of-the-art theaters, educational and engagement areas, and various retail and dining options. The surrounding landscape, envisioned by Studio-MLA, will provide much-needed green space for South Los Angeles, incorporating architectural elements such as a hanging garden, amphitheater, pedestrian bridge, and waterfall-like fountain.
More than just a museum, the Lucas Museum’s design blends storytelling and architectural innovation, creating a dynamic environment for visitors. As an institution dedicated to narrative art, it will showcase an extensive collection that celebrates visual storytelling across various media. The project's construction process is guided by Stantec, ensuring that the ambitious vision comes to life. Additionally, the museum is committed to inclusivity and community engagement, actively collaborating with women-, minority-, and veteran-owned businesses.
The museum's construction has also brought economic benefits to the region, with a labor-friendly approach that prioritizes local hiring and workforce development. Approximately 60% of the construction workers come from LA County, providing valuable job opportunities to disadvantaged residents. As anticipation builds for its 2026 opening, the Lucas Museum is poised to become a major cultural destination, offering a unique and immersive experience that bridges the worlds of art, film, and architecture.
FULL STORY: Lucas Museum by MAD Architects to Open Its Doors in 2026 in LA

Maui's Vacation Rental Debate Turns Ugly
Verbal attacks, misinformation campaigns and fistfights plague a high-stakes debate to convert thousands of vacation rentals into long-term housing.

Planetizen Federal Action Tracker
A weekly monitor of how Trump’s orders and actions are impacting planners and planning in America.

In Urban Planning, AI Prompting Could be the New Design Thinking
Creativity has long been key to great urban design. What if we see AI as our new creative partner?

Pedestrian Deaths Drop, Remain Twice as High as in 2009
Fatalities declined by 4 percent in 2024, but the U.S. is still nowhere close to ‘Vision Zero.’

King County Supportive Housing Program Offers Hope for Unhoused Residents
The county is taking a ‘Housing First’ approach that prioritizes getting people into housing, then offering wraparound supportive services.

Researchers Use AI to Get Clearer Picture of US Housing
Analysts are using artificial intelligence to supercharge their research by allowing them to comb through data faster. Though these AI tools can be error prone, they save time and housing researchers are optimistic about the future.
Urban Design for Planners 1: Software Tools
This six-course series explores essential urban design concepts using open source software and equips planners with the tools they need to participate fully in the urban design process.
Planning for Universal Design
Learn the tools for implementing Universal Design in planning regulations.
planning NEXT
Appalachian Highlands Housing Partners
Mpact (founded as Rail~Volution)
City of Camden Redevelopment Agency
City of Astoria
City of Portland
City of Laramie




























