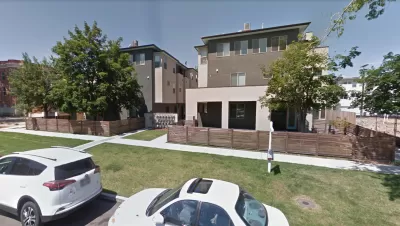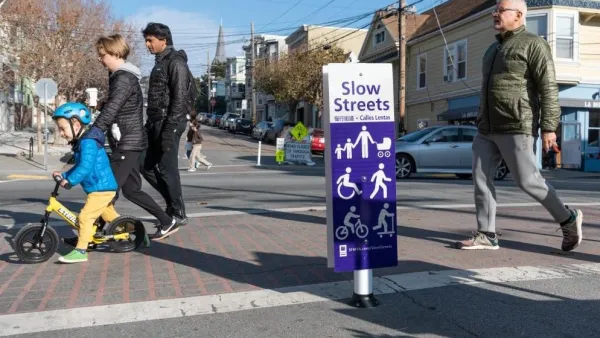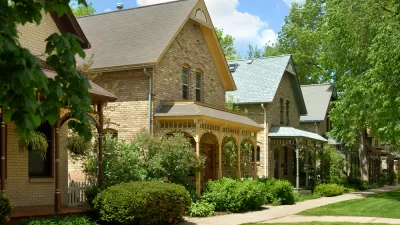Members of the Cleveland Chapter if the American Institute of Architects are raising awareness about the unintended consequences of zoning changes made in 2018 to make it easier to develop townhomes in the city.

Steven Litt reports on increasing political pressure for the city of Cleveland to repeal and revise a section of its zoning code pertaining to townhouses.
The city updated its zoning code in 2018 to streamline the approvals process for townhouses.
"Since then, the city’s Planning Commission has approved more than two dozen townhouse projects primarily in Ohio City and Detroit Shoreway on the West Side, but also in Glenville on the East Side. It’s all part of the mission to rebuild a city that has been losing population and tax base for decades," writes Litt.
A growing chorus of critics includes the Cleveland Chapter of the American Institute of Architects, which says "the 2018 ordinance has weakened the regulation of townhouse design, and the ability of residents to have their say in the approval process," according to Litt. The chapter has submitted a 44-page document asking the city to repeal and replace the townhouse code.
According to the document and from AIA members quoted in the article, developers are abusing the new provisions for townhouses in the city's zoning code. Rather than townhouses resembling the gentle density pursued by the Missing Middle Housing reform movement that is growing in popularity around the country, the architects say the result of the zoning changes in Cleveland has resembled the "slot homes" prohibited in the city of Denver in 2018.
Litt explains in useful detail:
The ground floors of the new townhouses are often dominated by garages and driveways, oriented sideways to the street. The “front doors” of such units are often set along narrow side alleys, or “interior frontages” facing the sides and backyards of adjacent single-family houses.
Even worse are projects configured with parallel rows of townhouses set at right angles to streets, with a central driveway lined with garage doors running down the middle.
To differentiate the results in the city of Cleveland from the desire for Missing Middle Housing, Litt cites Dan Parolek, who coined the term and also wrote the definitive book on the subject. In the article, Parolek cautions against what he calls "tuck under" townhouses—"with garages on the ground floor, built on scattered 'infill' lots in established neighborhoods"—which is what Cleveland has been allowing since the zoning change took effect.
FULL STORY: Critics want Cleveland to replace zoning code allowing controversial, oversized townhouses, ‘slot houses’

Planetizen Federal Action Tracker
A weekly monitor of how Trump’s orders and actions are impacting planners and planning in America.

Maui's Vacation Rental Debate Turns Ugly
Verbal attacks, misinformation campaigns and fistfights plague a high-stakes debate to convert thousands of vacation rentals into long-term housing.

San Francisco Suspends Traffic Calming Amidst Record Deaths
Citing “a challenging fiscal landscape,” the city will cease the program on the heels of 42 traffic deaths, including 24 pedestrians.

Amtrak Rolls Out New Orleans to Alabama “Mardi Gras” Train
The new service will operate morning and evening departures between Mobile and New Orleans.

The Subversive Car-Free Guide to Trump's Great American Road Trip
Car-free ways to access Chicagoland’s best tourist attractions.

San Antonio and Austin are Fusing Into one Massive Megaregion
The region spanning the two central Texas cities is growing fast, posing challenges for local infrastructure and water supplies.
Urban Design for Planners 1: Software Tools
This six-course series explores essential urban design concepts using open source software and equips planners with the tools they need to participate fully in the urban design process.
Planning for Universal Design
Learn the tools for implementing Universal Design in planning regulations.
Heyer Gruel & Associates PA
JM Goldson LLC
Custer County Colorado
City of Camden Redevelopment Agency
City of Astoria
Transportation Research & Education Center (TREC) at Portland State University
Jefferson Parish Government
Camden Redevelopment Agency
City of Claremont





























