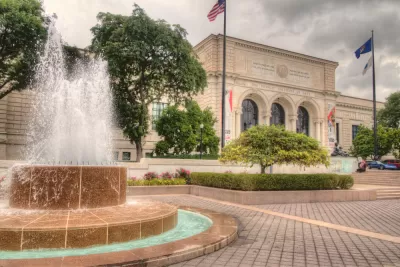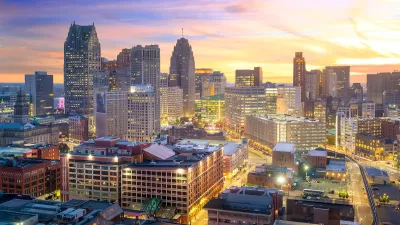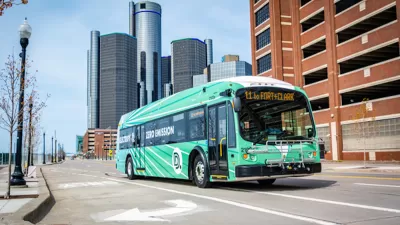Dubbed "Detroit Square," the newly revealed designs for ten blocks around 12 cultural and educational institutions will redesign the public realm for the human scale.

Detroit has selected an international team to redesign the city's cultural center, dubbing the future of the area "Detroit Square."
Louis Aguilar reveals the team's winning design for an area of Detroit that includes the Detroit Institute of Arts, the main Detroit Public Library, the Charles H. Wright Museum of African American History, and more.
"Among the recommendations: Consider shrinking the number of traffic lanes on Woodward Avenue between the Detroit Institute of Arts and the main Detroit Public Library, add plenty of walkable green space and outdoor performance venues, build several outdoor cafés, convert an underground garage into a cutting-edge gallery, and lay the groundwork for a tech-savvy future," according to Aguilar.
The winning design was created by a team including Agence Ter, a Paris, France-based landscaping firm; Akoaki, a Detroit-based architecture firm; roofoftwo, a Detroit design studio, and a University of Michigan professor," according to another article on the winning design, written by Anna Bauman.
"The design competition attracted 44 entries from at least 10 countries and 22 cities, according to Midtown Detroit Inc., the nonprofit leading the campaign," according to Aguilar.
As a follow up to the news about the Detroit Square's future design, John Gallagher throws some cold water on the final product in a review written a few weeks after the big reveal.
According to Gallagher, " the winning design concept adds up to less than the whole. And when we see that the winning concept is more suggestive than final, that it will take several years to accomplish, and that the $75 million or so mentioned as the price is rather meager spread over such a large area, then the plan seems even less likely to be the big win everyone wants."
FULL STORY: Design team's 'boldness' wins competition to reshape Detroit's cultural district

Planetizen Federal Action Tracker
A weekly monitor of how Trump’s orders and actions are impacting planners and planning in America.

Maui's Vacation Rental Debate Turns Ugly
Verbal attacks, misinformation campaigns and fistfights plague a high-stakes debate to convert thousands of vacation rentals into long-term housing.

Restaurant Patios Were a Pandemic Win — Why Were They so Hard to Keep?
Social distancing requirements and changes in travel patterns prompted cities to pilot new uses for street and sidewalk space. Then it got complicated.

In California Battle of Housing vs. Environment, Housing Just Won
A new state law significantly limits the power of CEQA, an environmental review law that served as a powerful tool for blocking new development.

Boulder Eliminates Parking Minimums Citywide
Officials estimate the cost of building a single underground parking space at up to $100,000.

Orange County, Florida Adopts Largest US “Sprawl Repair” Code
The ‘Orange Code’ seeks to rectify decades of sprawl-inducing, car-oriented development.
Urban Design for Planners 1: Software Tools
This six-course series explores essential urban design concepts using open source software and equips planners with the tools they need to participate fully in the urban design process.
Planning for Universal Design
Learn the tools for implementing Universal Design in planning regulations.
Heyer Gruel & Associates PA
JM Goldson LLC
Custer County Colorado
City of Camden Redevelopment Agency
City of Astoria
Transportation Research & Education Center (TREC) at Portland State University
Jefferson Parish Government
Camden Redevelopment Agency
City of Claremont





























