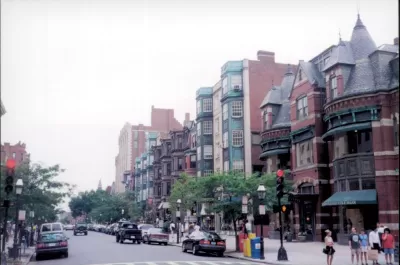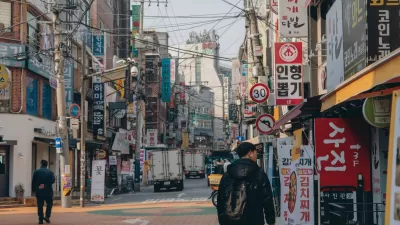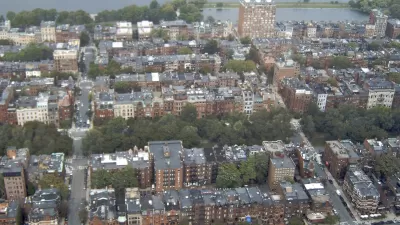A new analysis of inequality looks at where people go and how they spend their time.

Researchers from the MIT Media Lab have developed a map that measures segregation by considering the places frequented by people in different income groups in Boston, reports Tanvi Misra:
The resulting “Atlas of Inequality” reveals a taxonomy of places in the city that tend to be more diverse and those that tend to be more economically homogenous. Among the most equal places, [Esteban] Moro and his colleagues found, are museums and airports. Schools, on the other hand, are among the least.
The map shows that establishments can be located very close to one another — two coffeeshops on either side of the street, for example — but the economic backgrounds of the people using those spaces can differ considerably. The researchers say the findings suggest that segregation should not just be measured at the broader census-tract level since micro-level interactions are important as well.
"Where we get coffee, where we buy groceries, and where we grab take-out often reflect our choices, which determine the kinds of people we interact with every day. Or, these habits reflect our constraints—and show what places are accessible and welcoming to certain groups of people," notes Misra.
FULL STORY: The 'Atlas of Inequality’ Maps Micro-Level Segregation

Planetizen Federal Action Tracker
A weekly monitor of how Trump’s orders and actions are impacting planners and planning in America.

Maui's Vacation Rental Debate Turns Ugly
Verbal attacks, misinformation campaigns and fistfights plague a high-stakes debate to convert thousands of vacation rentals into long-term housing.

Cuomo Is the Candidate of Both NIMBYs and Developers. What Gives?
In the New York City mayoral race, odd bedfellows align to preserve the housing status quo.

Amtrak Rolls Out New Orleans to Alabama “Mardi Gras” Train
The new service will operate morning and evening departures between Mobile and New Orleans.

The Subversive Car-Free Guide to Trump's Great American Road Trip
Car-free ways to access Chicagoland’s best tourist attractions.

San Antonio and Austin are Fusing Into one Massive Megaregion
The region spanning the two central Texas cities is growing fast, posing challenges for local infrastructure and water supplies.
Urban Design for Planners 1: Software Tools
This six-course series explores essential urban design concepts using open source software and equips planners with the tools they need to participate fully in the urban design process.
Planning for Universal Design
Learn the tools for implementing Universal Design in planning regulations.
Heyer Gruel & Associates PA
JM Goldson LLC
Custer County Colorado
City of Camden Redevelopment Agency
City of Astoria
Transportation Research & Education Center (TREC) at Portland State University
Jefferson Parish Government
Camden Redevelopment Agency
City of Claremont





























