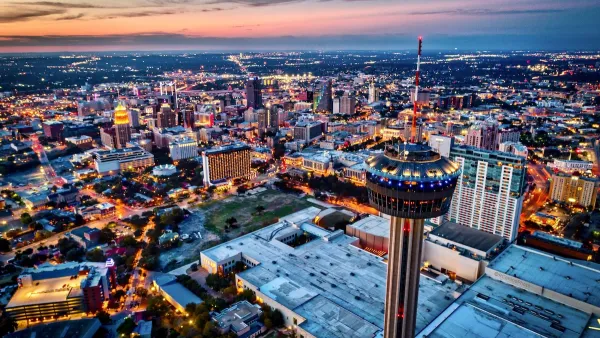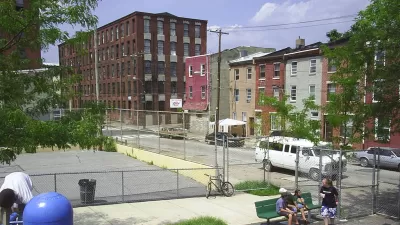The Pasadena Planning Commission has again rejected famed architect Richard Meier's plans for an Episcopal church in the city center. Commissioners believe the plan does not fit with Pasadena's historic character.
Meier's master plan for the church mapped out the addition of four buildings, measuring about 68,000 square feet, to the church's 2.8-acre site in Pasadena's historic district. The plan would leave the exterior of the church's cloister intact, while facilitating interior renovations of the parish hall and rectory. New development would be centered around a two-level, cylindrical-shaped assembly building for worship opening onto an expansive plaza. Other development would be rectilinear in form and include a two-story building with offices, conference rooms, and an outdoor cafe; a three-story daycare and youth center; and a six-story senior housing building. The plan also called for multiple outdoor courtyards and gardens. Few specific design details have been released, although materials were described during the public presentation including stone quarried from Bouquet Canyon to match the cloister's facade, a copper sunscreen, architectural concrete, and tubular steel railings.
In its action, the commission not only declined to approve the church's master plan as presented but reversed a previous decision-made on May 28, 2008-which had allowed the church to file a Mitigated Negative Declaration, which would have been far less cumbersome than filing an Environmental Impact Report (EIR). The action also came after the city's Design Commission, charged with making recommendations to the Planning Commission, had approved the project on October 13.
'It is difficult not to think that the planning commissioners came into the meeting already having made a decision against us,' said the church's rector, Ed Bacon[...]"
FULL STORY: Holy Furor

Planetizen Federal Action Tracker
A weekly monitor of how Trump’s orders and actions are impacting planners and planning in America.

Chicago’s Ghost Rails
Just beneath the surface of the modern city lie the remnants of its expansive early 20th-century streetcar system.

San Antonio and Austin are Fusing Into one Massive Megaregion
The region spanning the two central Texas cities is growing fast, posing challenges for local infrastructure and water supplies.

Since Zion's Shuttles Went Electric “The Smog is Gone”
Visitors to Zion National Park can enjoy the canyon via the nation’s first fully electric park shuttle system.

Trump Distributing DOT Safety Funds at 1/10 Rate of Biden
Funds for Safe Streets and other transportation safety and equity programs are being held up by administrative reviews and conflicts with the Trump administration’s priorities.

German Cities Subsidize Taxis for Women Amid Wave of Violence
Free or low-cost taxi rides can help women navigate cities more safely, but critics say the programs don't address the root causes of violence against women.
Urban Design for Planners 1: Software Tools
This six-course series explores essential urban design concepts using open source software and equips planners with the tools they need to participate fully in the urban design process.
Planning for Universal Design
Learn the tools for implementing Universal Design in planning regulations.
planning NEXT
Appalachian Highlands Housing Partners
Mpact (founded as Rail~Volution)
City of Camden Redevelopment Agency
City of Astoria
City of Portland
City of Laramie




























