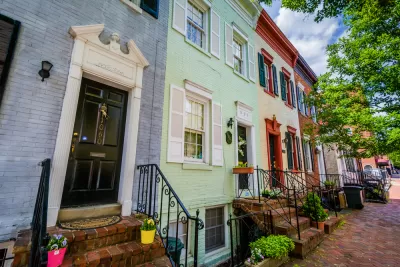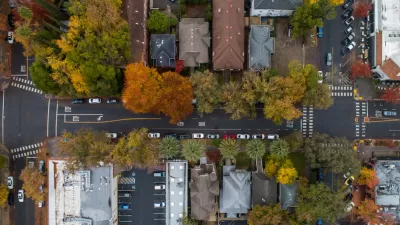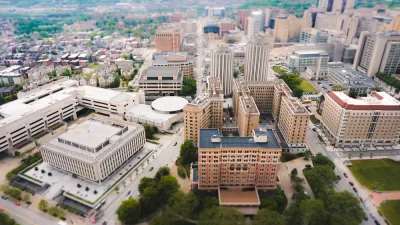The D.C. Zoning Commission will revisit a proposed text amendment to the District Zoning Code in April.

Daniel Warwick reports that the D.C. Zoning Commission is considering a text amendment to the Zoning Code that would amount to a downzoning of neighborhoods across the District by 25 percent.
"This all comes from a debate over how to define whether a partially below-grade story, often called an English Basement, is a 'cellar' or a 'basement' according to the zoning code," explains Warwick. "This matters because cellars do not count towards a measurement of the size of the building called 'Gross Floor Area,' while basements do."
The proposed change to the Zoning Code is under consideration now because "some developers were putting in low ceilings and piling up earth or even building planter boxes to turn basements into cellars."
Warwick reports on the proceedings at a recent hearing on the Office of Planning's proposal, where neighborhood groups presented their opinions on the proposed changes to the Zoning Code with regard to cellars. At that hearing, the Zoning Commission decided to continue the discussion on April 30. In the meantime, there's another article by Neil Flanagan on the subject from January 2018 that provides additional background and detail on the potential changes to the legal definition of cellars in Washington, D.C.
FULL STORY: DC’s Zoning Commission might downzone much of the city by redefining cellars

Montreal Mall to Become 6,000 Housing Units
Place Versailles will be transformed into a mixed-use complex over the next 25 years.

Planetizen Federal Action Tracker
A weekly monitor of how Trump’s orders and actions are impacting planners and planning in America.

DARTSpace Platform Streamlines Dallas TOD Application Process
The Dallas transit agency hopes a shorter permitting timeline will boost transit-oriented development around rail stations.

Study: 4% of Truckers Lack a Valid Commercial License
Over 56% of inspected trucks had other violations.

Chicago Judge Orders Thousands of Accessible Ped Signals
Only 3% of the city's crossing signals are currently accessible to blind pedestrians.

Philadelphia Swaps Car Lanes for Bikeways in Unanimous Vote
The project will transform one of the handful of streets responsible for 80% of the city’s major crashes.
Urban Design for Planners 1: Software Tools
This six-course series explores essential urban design concepts using open source software and equips planners with the tools they need to participate fully in the urban design process.
Planning for Universal Design
Learn the tools for implementing Universal Design in planning regulations.
City of Mt Shasta
City of Camden Redevelopment Agency
City of Astoria
Transportation Research & Education Center (TREC) at Portland State University
US High Speed Rail Association
City of Camden Redevelopment Agency
Municipality of Princeton (NJ)





























