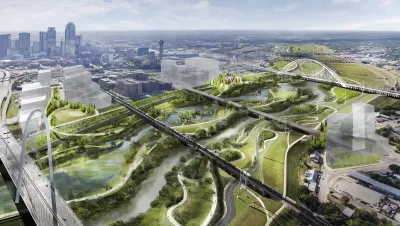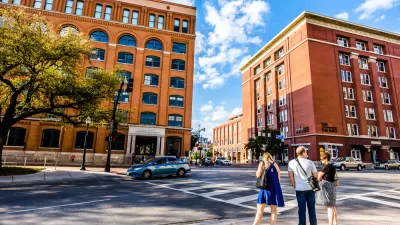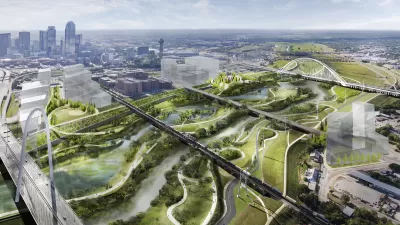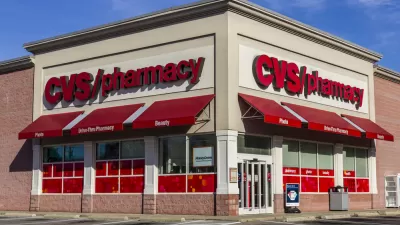In an opinion piece, architecture critic Mark Lamster discusses the merits and deficiencies of recent Dallas developments. He praises a rising sense of "progressivism" in the city's design choices.

In a wide-ranging piece, Mark Lamster describes a transitional mood in Dallas. Highlighted by large-scale projects like the Trinity River park project, slated to be an order of magnitude larger than Central Park, a more "progressive" set of urban design choices includes new mid-rise and high-rise construction.
Lamster sees much of the new development, housing in particular, as architecturally lacking. Think "banal, pro-forma junk, five-story beige blocks." But en masse, mid-rise neighborhoods can redeem themselves. "From an urban design standpoint, one bad building alone is actually worse than two together. A single building sticks out like a sore thumb, and does nothing for the street. But several together can at least define a place, creating a streetscape that subsumes individual deficiencies."
Lamster points to several examples of new buildings done wrong, and right. Of the city's Arts District, he writes, "For more than a year, a revised master plan for the area has sat on a shelf as its architects wait for the city to take it up. Only in Dallas do you build the buildings and then release the master plan."
FULL STORY: What's wrong and right with Dallas architecture

Montreal Mall to Become 6,000 Housing Units
Place Versailles will be transformed into a mixed-use complex over the next 25 years.

Planetizen Federal Action Tracker
A weekly monitor of how Trump’s orders and actions are impacting planners and planning in America.

DARTSpace Platform Streamlines Dallas TOD Application Process
The Dallas transit agency hopes a shorter permitting timeline will boost transit-oriented development around rail stations.

Study: 4% of Truckers Lack a Valid Commercial License
Over 56% of inspected trucks had other violations.

Chicago Judge Orders Thousands of Accessible Ped Signals
Only 3% of the city's crossing signals are currently accessible to blind pedestrians.

Philadelphia Swaps Car Lanes for Bikeways in Unanimous Vote
The project will transform one of the handful of streets responsible for 80% of the city’s major crashes.
Urban Design for Planners 1: Software Tools
This six-course series explores essential urban design concepts using open source software and equips planners with the tools they need to participate fully in the urban design process.
Planning for Universal Design
Learn the tools for implementing Universal Design in planning regulations.
City of Mt Shasta
City of Camden Redevelopment Agency
City of Astoria
Transportation Research & Education Center (TREC) at Portland State University
US High Speed Rail Association
City of Camden Redevelopment Agency
Municipality of Princeton (NJ)





























