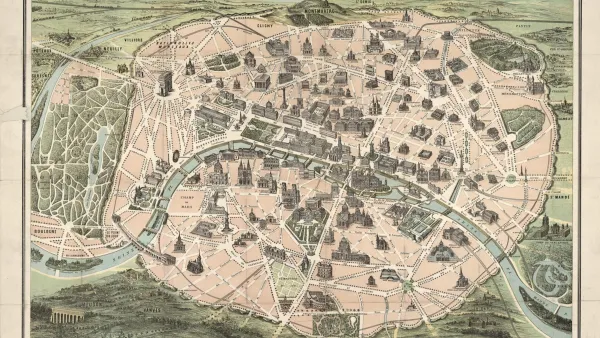Pasadena's accessory dwelling unit is designed more to prevent than accommodate accessory dwelling units. Planner and Pasadena resident Jonathan P. Bell implores the city's Planning Commission to reform it.
In an open letter to the Pasadena Planning Commission, the city's accessory dwelling unit is called out for its inconsistencies with state law and the city's general plan. The letter from from Jonathan P. Bell, a planner and Pasadena resident, pertains to the Commission's December 14, 2016 public hearing at which it will consider an update to the city's Second Dwelling Unit Ordinance. The letter argues that the existing ordinance not only undermines statewide and local housing policy, but is legally vulnerable. The law's limitations reveal its purpose to be that of preventing accessory dwelling units, or at least limiting them to the very richest residences. For example:
- The minimum lot size of 15,000 square feet represents an unjust codification of upper-class privilege as it limits new second dwelling units to large parcels owned by wealthier Pasadena residents
- The minimum distance of 500 feet between properties with second dwelling units is an arbitrary and unreasonable bulwark that also constitutes an unjust limitation of one’s right to improve private property
- The prohibition against prefabricated housing and trailers codifies and imposes upper-class aesthetics and values in an otherwise economically and culturally diverse city
- The limit of 20 second dwelling units per year, and 200 units over ten years, callously disregards the urgent housing needs Pasadena has long faced
- The limit of 800 square feet per second dwelling unit is arbitrarily low and does not accommodate the spatial needs of single occupants, couples, or families residing in accessory residences
- The height limit of a single-story not exceeding 17 feet ignores the fact that many long-ago-built legal nonconforming second dwelling units exist above garages in Pasadena
- The ban on a second dwelling unit’s entry being visible from the street is utterly absurd
- The requirement of two covered parking spaces for a second dwelling unit reinforces the unfair minimum lot size of 15,000 square feet insofar as it requires space to develop an entirely new garage/carport for an accessory residence
- "[P]rovide opportunities for a full range of housing types, densities, locations, and affordability levels" pursuant to Policy 2.1 (Housing Choices);
- Facilitate a variety of affordable housing types pursuant to Policy 21.1 (Adequate and Affordable Housing);
- "[E]ncourage, foster, and protect a balanced mix" of housing throughout the entirety of the city pursuant to Policy HE-1.1 (Neighborhood Character); and
- "[F]acilitate and encourage diversity" in housing options pursuant to Policy HE 2.1 (Housing Diversity).

Maui's Vacation Rental Debate Turns Ugly
Verbal attacks, misinformation campaigns and fistfights plague a high-stakes debate to convert thousands of vacation rentals into long-term housing.

Planetizen Federal Action Tracker
A weekly monitor of how Trump’s orders and actions are impacting planners and planning in America.

In Urban Planning, AI Prompting Could be the New Design Thinking
Creativity has long been key to great urban design. What if we see AI as our new creative partner?

San Francisco Mayor Backtracks on Homelessness Goal
Mayor Dan Lurie ran on a promise to build 1,500 additional shelter beds in the city, complete with supportive services. Now, his office says they are “shifting strategy” to focus on prevention and mental health treatment.

How Trump's HUD Budget Proposal Would Harm Homelessness Response
Experts say the change to the HUD budget would make it more difficult to identify people who are homeless and connect them with services, and to prevent homelessness.

The Vast Potential of the Right-of-Way
One writer argues that the space between two building faces is the most important element of the built environment.
Urban Design for Planners 1: Software Tools
This six-course series explores essential urban design concepts using open source software and equips planners with the tools they need to participate fully in the urban design process.
Planning for Universal Design
Learn the tools for implementing Universal Design in planning regulations.
Gallatin County Department of Planning & Community Development
Heyer Gruel & Associates PA
JM Goldson LLC
Mpact (founded as Rail~Volution)
City of Camden Redevelopment Agency
City of Astoria
Jefferson Parish Government
Camden Redevelopment Agency
City of Claremont


























