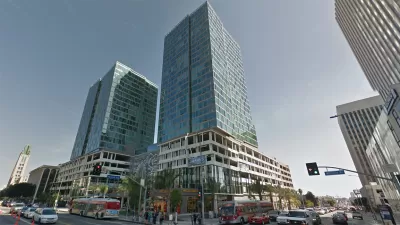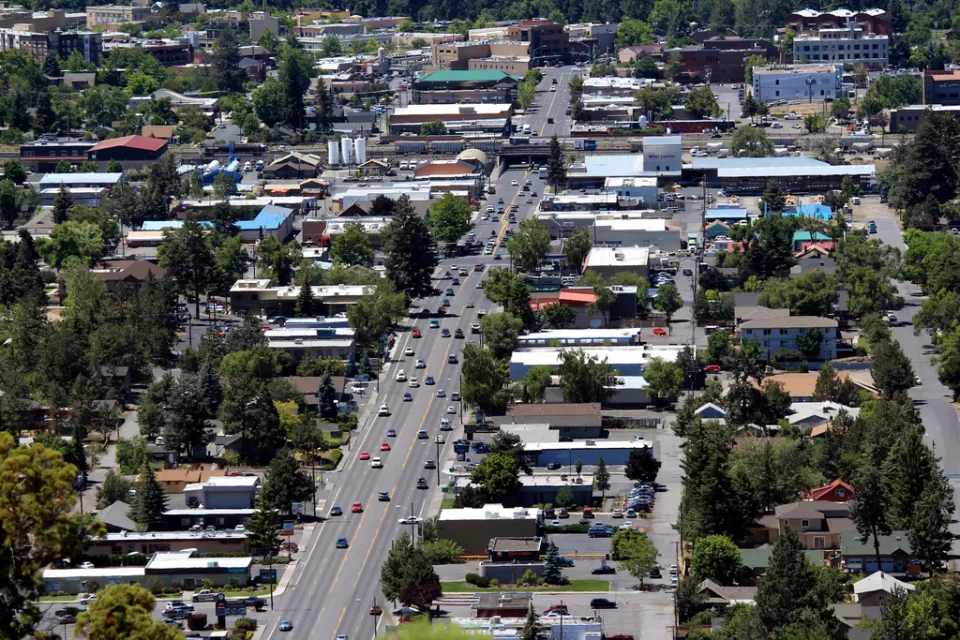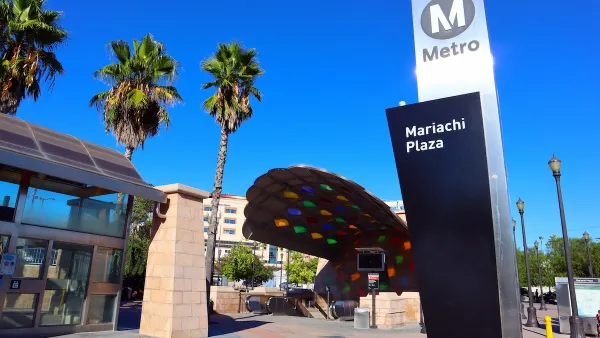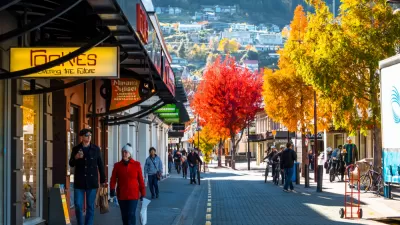Thom Mayne proposes a radical solution to Los Angeles' affordability/preservation problem: build up transit-friendly areas far beyond current densities, and leave the rest unchanged.

Long touted as a city of reinvention, Los Angeles faces some serious challenges putting that reputation to the test. Architect Thom Mayne asks, "How can we absorb an additional 1.5 million people while accounting for the impacts of climate change, advancing environmental sustainability (100% local water, 100% renewable energy, and enhanced ecosystem and human health) and urban affordability without completely destroying the character that Angelenos love about their city?"
His answer? "By adding 1 million more people along the Wilshire Boulevard corridor (which already has a half million people, for a total 1.5 million) and another half million in other transit-oriented areas." Meanwhile, anti-development Angelenos could continue their low-rise lifestyle everywhere else.
In the near-term at least, this project sounds politically unfeasible. But Mayne is thinking big: "In fact, using Hong Kong's residential building types, [the Wilshire corridor] could accommodate another 8 million people. In our relatively conservative model, the density of the Wilshire corridor would be less than that of Manhattan."
This vision is a tale of two cities: transit-oriented high-rise LA and auto-friendly suburban LA. In a more modest fashion, the city may already be heading in that direction. Mayne's plan fully embraces that future. From the article: "The strategy also diminishes water demand from single-family lawns, reduces vehicular emissions associated with sprawl, and protects an area 10 times its size —150,000 acres — that would have to be developed to meet housing demand at L.A.'s current densities. By building upward instead of outward, the corridor could easily create 70% more public open space for stormwater capture, habitat, and heat diffusion."
FULL STORY: Adding 1 million people along the Wilshire corridor could help L.A. create a sustainable city

Maui's Vacation Rental Debate Turns Ugly
Verbal attacks, misinformation campaigns and fistfights plague a high-stakes debate to convert thousands of vacation rentals into long-term housing.

Planetizen Federal Action Tracker
A weekly monitor of how Trump’s orders and actions are impacting planners and planning in America.

Chicago’s Ghost Rails
Just beneath the surface of the modern city lie the remnants of its expansive early 20th-century streetcar system.

Bend, Oregon Zoning Reforms Prioritize Small-Scale Housing
The city altered its zoning code to allow multi-family housing and eliminated parking mandates citywide.

Amtrak Cutting Jobs, Funding to High-Speed Rail
The agency plans to cut 10 percent of its workforce and has confirmed it will not fund new high-speed rail projects.

LA Denies Basic Services to Unhoused Residents
The city has repeatedly failed to respond to requests for trash pickup at encampment sites, and eliminated a program that provided mobile showers and toilets.
Urban Design for Planners 1: Software Tools
This six-course series explores essential urban design concepts using open source software and equips planners with the tools they need to participate fully in the urban design process.
Planning for Universal Design
Learn the tools for implementing Universal Design in planning regulations.
planning NEXT
Appalachian Highlands Housing Partners
Mpact (founded as Rail~Volution)
City of Camden Redevelopment Agency
City of Astoria
City of Portland
City of Laramie





























