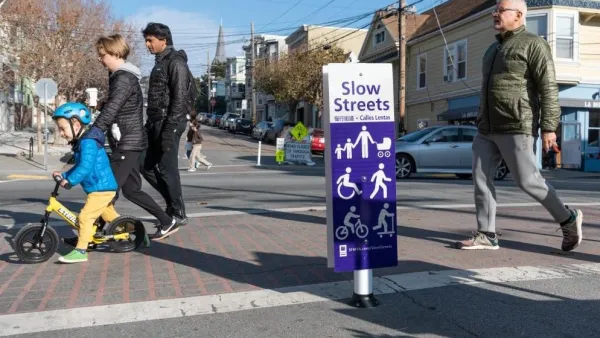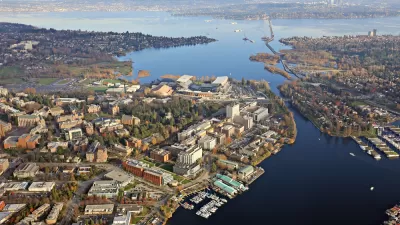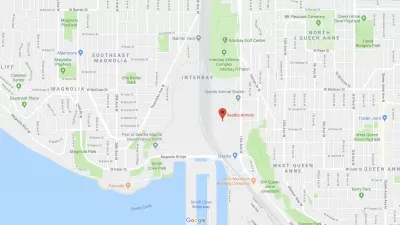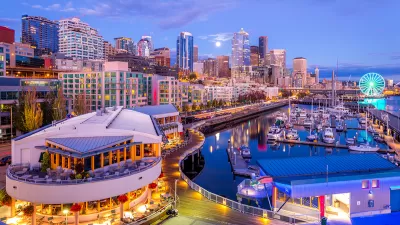The University of Washington's growth pattern mirrors that of its home city of Seattle. Now the university must make room for 20 percent more of everything—students, faculty, and staff.

"The University of Washington (UW) is deep into its Seattle campus master planning update for 2018," reports Stephen Fesler. "Earlier this month, the university released the draft plan and Draft Environmental Impact Statement (DEIS)."
To meet the needs of the next ten years and beyond, the draft version of the master plan "anticipates that up to 6,000,000 net new gross square feet of space may be developed in the next ten years across dozens of development sites," according to Fessler. The plan has identified 85 potential development sites, all on the main campus in Seattle, for the purposes of developing that space.
The university's master plan process is critical to the institution's relationship with the city, but the university has a remarkable amount of autonomy. According to Fessler, "under a City-University agreement the university is only beholden to development standards of the campus master plan and Major Institutional Overlay (MIO) that UW property is designated, not other development regulations established under the Seattle Land Use Code."
Fessler provides additional details of the plans proposed by the current draft, breaking down the campus into four subareas (most of the growth is proposed for the West Campus and South Campus) and examining proposals for the pedestrian network, new open space, an improved bicycle network, and parking. Plan views and renderings are included.
FULL STORY: University of Washington’s Draft 2018 Seattle Campus Master Plan

Planetizen Federal Action Tracker
A weekly monitor of how Trump’s orders and actions are impacting planners and planning in America.

Maui's Vacation Rental Debate Turns Ugly
Verbal attacks, misinformation campaigns and fistfights plague a high-stakes debate to convert thousands of vacation rentals into long-term housing.

San Francisco Suspends Traffic Calming Amidst Record Deaths
Citing “a challenging fiscal landscape,” the city will cease the program on the heels of 42 traffic deaths, including 24 pedestrians.

Amtrak Rolls Out New Orleans to Alabama “Mardi Gras” Train
The new service will operate morning and evening departures between Mobile and New Orleans.

The Subversive Car-Free Guide to Trump's Great American Road Trip
Car-free ways to access Chicagoland’s best tourist attractions.

San Antonio and Austin are Fusing Into one Massive Megaregion
The region spanning the two central Texas cities is growing fast, posing challenges for local infrastructure and water supplies.
Urban Design for Planners 1: Software Tools
This six-course series explores essential urban design concepts using open source software and equips planners with the tools they need to participate fully in the urban design process.
Planning for Universal Design
Learn the tools for implementing Universal Design in planning regulations.
Heyer Gruel & Associates PA
JM Goldson LLC
Custer County Colorado
City of Camden Redevelopment Agency
City of Astoria
Transportation Research & Education Center (TREC) at Portland State University
Jefferson Parish Government
Camden Redevelopment Agency
City of Claremont





























