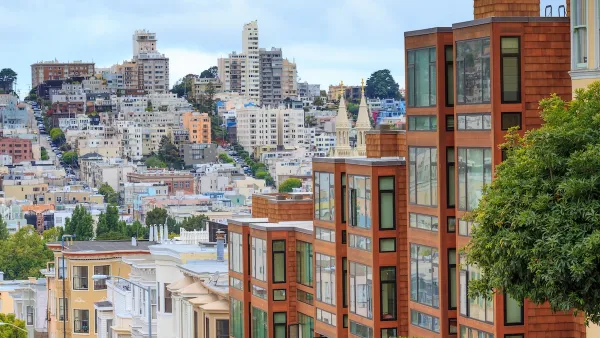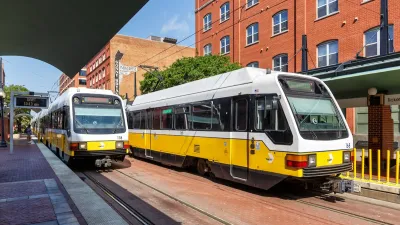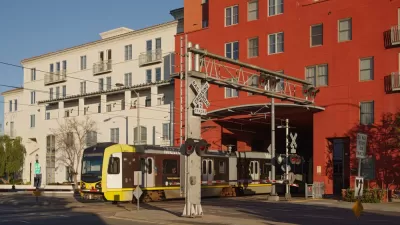Urban Kchoze presents a detailed, step-by-step analysis of the relationship between commercial density and residential density to find a better understanding of which matters more for promoting walkability.
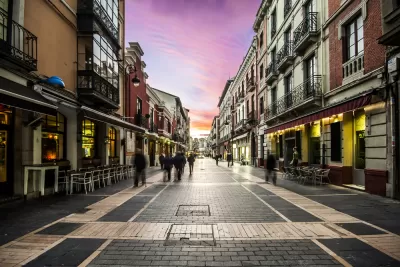
"[W]alkability is usually measured not by how many people reside near you, but by how many services and shops you can access from where you live," according to a post on the blog Urban Khoze. "So to achieve great walkability, it seems that commercial density is very important." Metrics like Walk Score exemplify this claim, but this post takes a look under the hood, so to speak, by examining a model for proof that commercial density is even more important than residential density in achieving the goals of walkability.
The post begins by examining the example set by old American cities, where commercial buildings cover the entire lot and floor-to-area ratio of 150 percent to 250 percent. That density, however, often times clashes with residential densities just a few blocks away, with FAR in the realm of 25 percent to 30 percent. The lesson from these types of arrangements: "So old American cities had very high commercial densities on main street but relatively low densities in residential areas. And we know these small towns were walkable because they were built in an era where cars were still relatively rare, if not even before, when they didn't exist."
Following some of the implications of that example, the post goes on to set up a model with four scenarios of commercial and residential arrangement to reveal more insight into the importance of density in their relationship. The post's exploration of each of these scenarios informs many concepts that are helpful in understanding planning to improve walkability. The conclusion: "achieving commercial density is far more important to re-establishing walkable cities than densifying residential areas."
FULL STORY: Urban Kchoze

Maui's Vacation Rental Debate Turns Ugly
Verbal attacks, misinformation campaigns and fistfights plague a high-stakes debate to convert thousands of vacation rentals into long-term housing.

Planetizen Federal Action Tracker
A weekly monitor of how Trump’s orders and actions are impacting planners and planning in America.
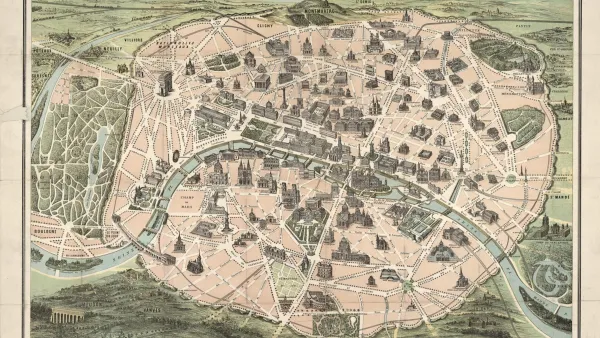
In Urban Planning, AI Prompting Could be the New Design Thinking
Creativity has long been key to great urban design. What if we see AI as our new creative partner?

King County Supportive Housing Program Offers Hope for Unhoused Residents
The county is taking a ‘Housing First’ approach that prioritizes getting people into housing, then offering wraparound supportive services.

Researchers Use AI to Get Clearer Picture of US Housing
Analysts are using artificial intelligence to supercharge their research by allowing them to comb through data faster. Though these AI tools can be error prone, they save time and housing researchers are optimistic about the future.

Making Shared Micromobility More Inclusive
Cities and shared mobility system operators can do more to include people with disabilities in planning and operations, per a new report.
Urban Design for Planners 1: Software Tools
This six-course series explores essential urban design concepts using open source software and equips planners with the tools they need to participate fully in the urban design process.
Planning for Universal Design
Learn the tools for implementing Universal Design in planning regulations.
planning NEXT
Appalachian Highlands Housing Partners
Mpact (founded as Rail~Volution)
City of Camden Redevelopment Agency
City of Astoria
City of Portland
City of Laramie


























