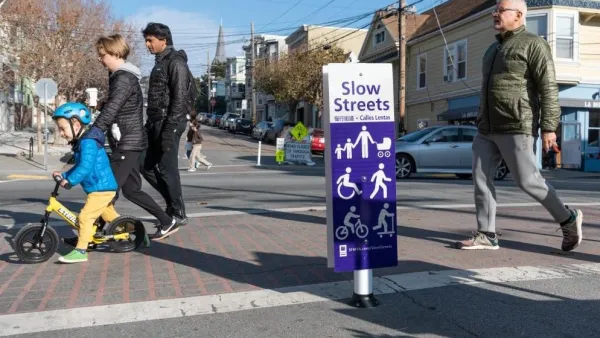The initial presentation of a 40-story tower, designed by Chicago architect Jeanne Gang, working for developer Tishman Speyer, prompted John King to argue in favor of the project. But will city planners and electeds grant the project an exception?
San Francisco Chronicle architecture critic John King uses the proposed design, for a site on Folsom Street one block inland from the Embarcadero and also near the new Transbay Transit Center, as context for a larger discussion about how much flexibility should be granted to zoning exceptions. The proposed tower does not rise to the height of buildings on nearby blocks, but is more than the 300 feet this particular parcel is allowed.
An example of the site's implications to a larger discussion, according to King "if the city wants to make the creation of low- and middle-income housing a true priority - as should be the case in our economically stratified region - flexibility in terms of urban design can be a valuable tool."
The creation of below market rate housing is possible with the project: "The proposed tower and an adjacent eight-story building together would contain 390 residential units, 139 priced at below-market levels. In the tower, 64 of the 315 condominiums would be reserved for middle-income buyers. The low building would contain 75 units, all affordable."
Describing the need for some flexibility in the approval process, King again makes his case: "The challenge for City Hall decision makers is to realize that if there's anyplace where zoning adjustments make sense, it's on a block and in a case like this."
FULL STORY: Sometimes zoning adjustments make sense for housing towers

Maui's Vacation Rental Debate Turns Ugly
Verbal attacks, misinformation campaigns and fistfights plague a high-stakes debate to convert thousands of vacation rentals into long-term housing.

Planetizen Federal Action Tracker
A weekly monitor of how Trump’s orders and actions are impacting planners and planning in America.

San Francisco Suspends Traffic Calming Amidst Record Deaths
Citing “a challenging fiscal landscape,” the city will cease the program on the heels of 42 traffic deaths, including 24 pedestrians.

Defunct Pittsburgh Power Plant to Become Residential Tower
A decommissioned steam heat plant will be redeveloped into almost 100 affordable housing units.

Trump Prompts Restructuring of Transportation Research Board in “Unprecedented Overreach”
The TRB has eliminated more than half of its committees including those focused on climate, equity, and cities.

Amtrak Rolls Out New Orleans to Alabama “Mardi Gras” Train
The new service will operate morning and evening departures between Mobile and New Orleans.
Urban Design for Planners 1: Software Tools
This six-course series explores essential urban design concepts using open source software and equips planners with the tools they need to participate fully in the urban design process.
Planning for Universal Design
Learn the tools for implementing Universal Design in planning regulations.
Heyer Gruel & Associates PA
JM Goldson LLC
Custer County Colorado
City of Camden Redevelopment Agency
City of Astoria
Transportation Research & Education Center (TREC) at Portland State University
Jefferson Parish Government
Camden Redevelopment Agency
City of Claremont





























