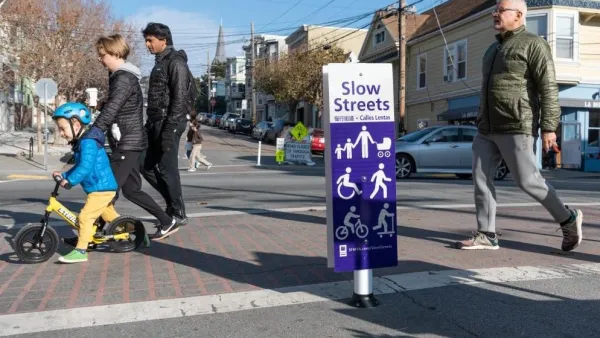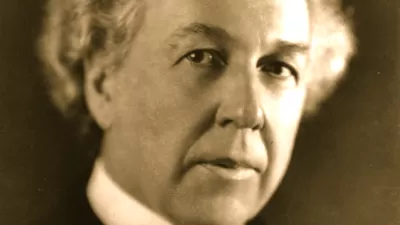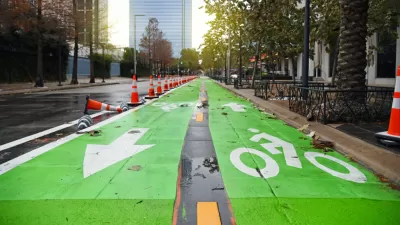In reviewing MoMA’s recent exhibition “Frank Lloyd Wright and the City: Density vs. Dispersal,” Thomas de Monchaux explores the personal life and motivations of Frank Lloyd Wright.
Thomas de Monchaux’s recent article doesn’t spend too much time discussing the ostensible purpose of MoMA’s exhibition “Frank Lloyd Wright and the City: Density vs. Dispersal.” Monchaux describes the exhibition’s title as somewhat misleading: “On the rather slender premise of Wright as a theorist of high-rise hyperdensity in service of a landscape of pastoral sparsity (call it “towers because gardens”), the exhibit assembles exquisite original drawings and models of Wright’s notable tall buildings, plus the Broadacre City project he began in 1934.
(From a more pragmatic perspective, the exhibition celebrates the “recent joint acquisition of Wright’s archives by the museum and Columbia University’s Avery Architectural & Fine Arts Library.”)
Monchaux devotes some words to the technical value of the exhibition’s offerings, including the following: “Despite the charisma of the models, the real stars are the smudgy working drawings and annotated construction documents—many presented in glassed-in picture boxes, tilted in the manner of drafting tables, that recall Wright’s own installation of his work at MoMA in 1940. Mixed in with more polished and familiar images, the drawings reveal all the fuss of an architecture office hard at work.”
However, “[the] picture that emerges from all these documents undermines, of course, that cultural figure, perfected by Wright, of architect as solitary genius…The same selection of works would have equally served an exhibit premised on collective creativity in practice. But a picture also emerges of singular obsession and compulsion.”
FULL STORY: Outsider Architect

Planetizen Federal Action Tracker
A weekly monitor of how Trump’s orders and actions are impacting planners and planning in America.

Maui's Vacation Rental Debate Turns Ugly
Verbal attacks, misinformation campaigns and fistfights plague a high-stakes debate to convert thousands of vacation rentals into long-term housing.

San Francisco Suspends Traffic Calming Amidst Record Deaths
Citing “a challenging fiscal landscape,” the city will cease the program on the heels of 42 traffic deaths, including 24 pedestrians.

Amtrak Rolls Out New Orleans to Alabama “Mardi Gras” Train
The new service will operate morning and evening departures between Mobile and New Orleans.

The Subversive Car-Free Guide to Trump's Great American Road Trip
Car-free ways to access Chicagoland’s best tourist attractions.

San Antonio and Austin are Fusing Into one Massive Megaregion
The region spanning the two central Texas cities is growing fast, posing challenges for local infrastructure and water supplies.
Urban Design for Planners 1: Software Tools
This six-course series explores essential urban design concepts using open source software and equips planners with the tools they need to participate fully in the urban design process.
Planning for Universal Design
Learn the tools for implementing Universal Design in planning regulations.
Heyer Gruel & Associates PA
JM Goldson LLC
Custer County Colorado
City of Camden Redevelopment Agency
City of Astoria
Transportation Research & Education Center (TREC) at Portland State University
Jefferson Parish Government
Camden Redevelopment Agency
City of Claremont




























