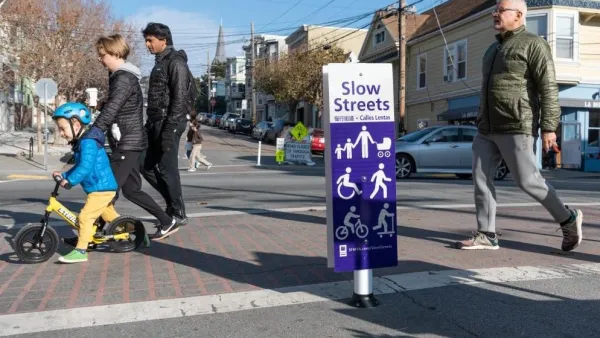Last week saw the second major groundbreaking on the west side of midtown Manhattan in the last two months, as the $4.5 billion "Manhattan West" project’s first phase officially began.
Just last month, "the largest private real estate development in the history of New York" broke ground on the far west side of Manhattan. Now comes news that, just a few blocks east of Related's Hudson Yards "mini-city", "Brookfield Properties’ trio of new SOM-designed towers comprising the Manhattan West development" has started construction atop train tracks just west of Penn Station and the Farley Post Office building, reports Branden Klayko.
At the grounbreaking ceremony, Mayor Bloomberg remarked that, “From Battery Park to Riverside Park, it’s just amazing how much development there has been all along the west side; an area everybody thought did not have the potential to become a hot neighborhood. Manhattan West will be a prime location in which to live or work, a vital piece of the mixed-use community we’ve envisioned for the Hudson Yards area, which is beginning to take shape.”
"Twin office towers with retail space will anchor the corners of the site, each with two million square feet of office space, and a third residential building will be built along West 31st Street for a total of 5.4 million square feet of space." notes Klayko. "In addition to the three towers, Manhattan West also calls for a 100-foot-wide swatch of new public space between the office towers built on the new platform. High Line designers James Corner Field Operations will design the new 1.5-acre landscape, which is imagined as a recreated 32nd Street forming a pedestrian link with Hudson Yards and park amenities farther west."
The complex choreography that will allow the platform and towers to be built atop the now-exposed tracks, while trains continue to operate is illustrated in the video below:
FULL STORY: Manhattan West’s Railyard-Spanning Platform Breaks Ground

Maui's Vacation Rental Debate Turns Ugly
Verbal attacks, misinformation campaigns and fistfights plague a high-stakes debate to convert thousands of vacation rentals into long-term housing.

Planetizen Federal Action Tracker
A weekly monitor of how Trump’s orders and actions are impacting planners and planning in America.

San Francisco Suspends Traffic Calming Amidst Record Deaths
Citing “a challenging fiscal landscape,” the city will cease the program on the heels of 42 traffic deaths, including 24 pedestrians.

Defunct Pittsburgh Power Plant to Become Residential Tower
A decommissioned steam heat plant will be redeveloped into almost 100 affordable housing units.

Trump Prompts Restructuring of Transportation Research Board in “Unprecedented Overreach”
The TRB has eliminated more than half of its committees including those focused on climate, equity, and cities.

Amtrak Rolls Out New Orleans to Alabama “Mardi Gras” Train
The new service will operate morning and evening departures between Mobile and New Orleans.
Urban Design for Planners 1: Software Tools
This six-course series explores essential urban design concepts using open source software and equips planners with the tools they need to participate fully in the urban design process.
Planning for Universal Design
Learn the tools for implementing Universal Design in planning regulations.
Heyer Gruel & Associates PA
JM Goldson LLC
Custer County Colorado
City of Camden Redevelopment Agency
City of Astoria
Transportation Research & Education Center (TREC) at Portland State University
Jefferson Parish Government
Camden Redevelopment Agency
City of Claremont




























