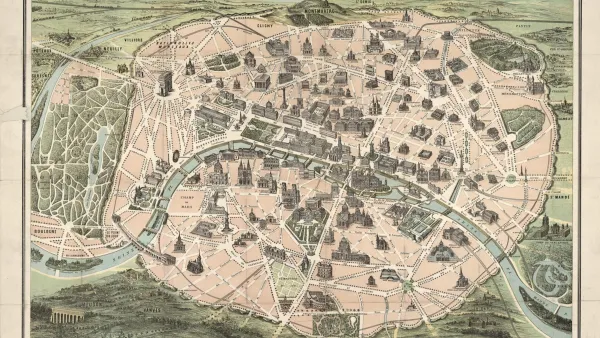An agreement between Forest City Ratner and NYC's labor unions has cleared the way for the construction of Atlantic Yards's next phase. The 32-story prefabricated apartment building will be the tallest of its kind in the world, reports Matt Chaban.

"Modular construction has long been a dream of architects, for its efficiency and control," says Chaban, "and now it could be a boon for New York City developers as well, since prefab methods can save 20 to 30 percent from traditional design methods." Forest City Ratner has been considering a modular apartment tower for its controversial Atlantic Yards project in Brooklyn more than a year, and now the developer is moving forward with the plan through an agreement with the city's labor unions. “Today, we move forward with an innovative approach to development that will allow us to realize the vision of the Atlantic Yards project and create traditional construction jobs that may otherwise have been at risk,” said Gary LaBarbera, president of the New York Building and Construction Trades Council. “And as we bring training, skill, quality and safety to modular construction through a strong labor-management partnership on this project, we see the potential to have this approach improve our competitiveness elsewhere in the local market and expand into an export industry to create even more sustainable union jobs that pay good wages and benefits.”
Construction workers initially hesitated because CEO Bruce Ratner had made "extensive promises about the well-paying jobs Atlantic Yards would provide," but "[b]ecause the projects are built in factories, even when using union labor, the jobs tend to be less skilled and thus lower paying." However, the Building and Construction Trades Council supported the development and affirmed that prefab builders will have their own labor division. Unions have not typically occupied this area of development, notes Chaban, but they could through this project. This would mean that developers of future modular projects would have to negotiate with unions, but the low costs from factory fabrication would still be appealing to many developers. "In other words, Atlantic Yards might not simply revolutionize this corner of the Atlantic Yards, but also housing across the city."
The Atlantic Yards building will surpass a 20-story hotel in England as the tallest prefabricated construction, and Ratner believes modular construction will be "a boon for the entire development industry, particularly on the affordable housing front." He said, "With modular, we are also transforming how housing is built in New York City and, potentially, around the world. And we are doing it, as we do with all of our construction, in partnership with union labor, the best labor, in the best City in the world." The decision to build modular can be attributed to Forest City Ratner's commitment to making the building 50 percent affordable, and "the involvement of [architecture firm] SHoP is meant to suggest that prefab can be sleek and design-y as well." 930 modular units will be assembled at a factory in the Brooklyn Navy Yards, and the project will also be aiming for a LEED Silver rating.
“Two years ago, due to the financial environment and other issues, we undertook intensive research and development to explore the feasibility of modular and to infuse technologically modern means of construction in our design and construction methods,” said MaryAnne Gilmartin, Ratner executive vice-president. “We believe we’ve achieved a significant break through that will allow us to create world-class design and keep our commitment to union labor and deliver a significant amount of affordable housing.”
FULL STORY: Legoland! Ratner Moving Ahead With Atlantic Yards Tower, World’s Tallest Modular Building

Maui's Vacation Rental Debate Turns Ugly
Verbal attacks, misinformation campaigns and fistfights plague a high-stakes debate to convert thousands of vacation rentals into long-term housing.

Planetizen Federal Action Tracker
A weekly monitor of how Trump’s orders and actions are impacting planners and planning in America.

In Urban Planning, AI Prompting Could be the New Design Thinking
Creativity has long been key to great urban design. What if we see AI as our new creative partner?

Portland Raises Parking Fees to Pay for Street Maintenance
The city is struggling to bridge a massive budget gap at the Bureau of Transportation, which largely depleted its reserves during the Civd-19 pandemic.

Spokane Mayor Introduces Housing Reforms Package
Mayor Lisa Brown’s proposals include deferring or waiving some development fees to encourage more affordable housing development.

Houston Mayor Kills Another Bike Lane
The mayor rejected a proposed bike lane in the Montrose district in keeping with his pledge to maintain car lanes.
Urban Design for Planners 1: Software Tools
This six-course series explores essential urban design concepts using open source software and equips planners with the tools they need to participate fully in the urban design process.
Planning for Universal Design
Learn the tools for implementing Universal Design in planning regulations.
Gallatin County Department of Planning & Community Development
Heyer Gruel & Associates PA
JM Goldson LLC
City of Camden Redevelopment Agency
City of Astoria
Transportation Research & Education Center (TREC) at Portland State University
Jefferson Parish Government
Camden Redevelopment Agency
City of Claremont


























