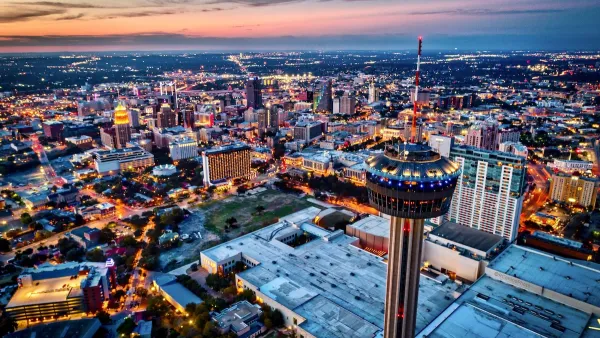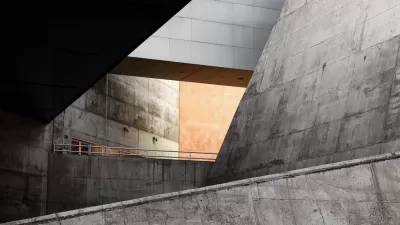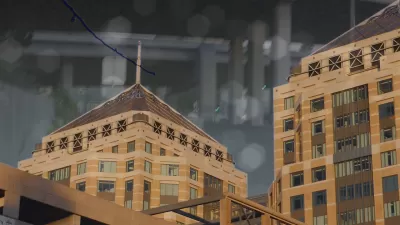Alex Ulam discusses the challenges of redesigning mid-century urban landscapes to accommodate contemporary tastes and social activities, drawing on examples like Dan Kiley's North Court at Lincoln Center and Boston City Hall Plaza.
The stark plazas, parks, and courtyards from the modernist era were designed to complement minimalist mid-century buildings, rather than serve as active social spaces, writes Ulam. "Some renowned modernist spaces such as the Spartan granite plaza in front of Mies van der Rohe's Seagram Building were not even designed with the intention that people would linger. 'When Mies van der Rohe saw people sitting on the ledge, he was surprised,' Phillip Johnson is said to have commented. 'He never dreamed they would.'" Nowadays, people desire to relax in open spaces with cafes, parks, shade, and restrooms. The public plazas of Dan Kiley's North Court at Lincoln Center in New York City and Lawrence Halprin's Skyline Park in Denver, Colorado, have already been redesigned from their modernist form to fit the contemporary context. However, Ulam adds, "although nobody has proposed inserting a lawn and trees into the Seagram Building Plaza, some say that the current open space redesign juggernaut is threatening to eradicate an important part of the country's architectural history." Should these landscape landmarks be given the same protections their concrete, steel and glass neighbors receive?
The preservation of works of modernist landscape architecture can be traced to Charles Birnbaum, president of the Cultural Landscape Foundation (TLCF). In 2008, TLCF led a campaign Marvels of Modernism "to call attention to dozens of significant post-war landscapes that had been allowed to fall into disrepair and were threatened with destruction" and "to encourage sensitive renovations that respect the original design intent of landscape architecture masterworks." He was one of many preservationists who opposed the controversial redesign of Kiley's North Court, which served to introduce the public "to the thorny issues surrounding the preservation of works of modernist landscape architecture."
"The design community is still divided over whether Kiley's design for the North Court could have been updated in such a way as to appease the preservationists and accommodate Lincoln Center's programming," says Ulam. "However, the conditions at other modernist-era plazas certainly calls for substantial overhauls." For example, the Anthony J. Celebrezze Federal Building Plaza in Cleveland developed severe drainage problems, which the landscape architecture firm OLIN used as an opportunity "to better connect the plaza with the rest of the city." The traditional cobblestone campus of the State University of New York at Albany was redesigned by Thomas Balsley Associates to create a more inviting space with benches, lighting, a lawn, and an interactive fountain. HM White Site Architects was asked to "create a new outdoor space on top of a setback at the 17th floor of 850 Third Avenue, a 1960s-era Emery Roth office building, which would serve as small meeting areas as well as a pleasant view for the interior offices."
Other modernist landscapes have not been easy to redesign such as Boston City Hall Plaza, a Brutalist complex of buildings known as the "brick desert" and "one of the most widely disliked places in Beantown." There is no greenery, shade, or seating; and large puddles result from the inadequate drainage system. “The public hates this place; they just hate it,” said Birnbaum, who put the place on TCLF’s Marvels of Modernism list. “This is what happens with a lot of these landscapes when they are not taken care of.” The Greening America's Capitals, a new federal initiative that is a joint program of the EPA-HUD-DOT Partnerships for Sustainable Communities, has developed a plan "oriented toward mitigating the harsh manmade conditions of the plaza with many of the landscape strategies that society has come to demand from contemporary public spaces." Bosques of trees will soften the Brutalist aesthetic, but the historic brick foundation will be preserved. “The concept behind city hall and the plaza was a synergistic relationship, but it didn’t really function on a human scale,” said Birnbaum. "What Gary is doing with these insertions is really reinforcing the design intent, by bringing some humanity to the place.”
FULL STORY: Softening Modernism's Hard Edge

Planetizen Federal Action Tracker
A weekly monitor of how Trump’s orders and actions are impacting planners and planning in America.

Chicago’s Ghost Rails
Just beneath the surface of the modern city lie the remnants of its expansive early 20th-century streetcar system.

San Antonio and Austin are Fusing Into one Massive Megaregion
The region spanning the two central Texas cities is growing fast, posing challenges for local infrastructure and water supplies.

Since Zion's Shuttles Went Electric “The Smog is Gone”
Visitors to Zion National Park can enjoy the canyon via the nation’s first fully electric park shuttle system.

Trump Distributing DOT Safety Funds at 1/10 Rate of Biden
Funds for Safe Streets and other transportation safety and equity programs are being held up by administrative reviews and conflicts with the Trump administration’s priorities.

German Cities Subsidize Taxis for Women Amid Wave of Violence
Free or low-cost taxi rides can help women navigate cities more safely, but critics say the programs don't address the root causes of violence against women.
Urban Design for Planners 1: Software Tools
This six-course series explores essential urban design concepts using open source software and equips planners with the tools they need to participate fully in the urban design process.
Planning for Universal Design
Learn the tools for implementing Universal Design in planning regulations.
planning NEXT
Appalachian Highlands Housing Partners
Mpact (founded as Rail~Volution)
City of Camden Redevelopment Agency
City of Astoria
City of Portland
City of Laramie





























