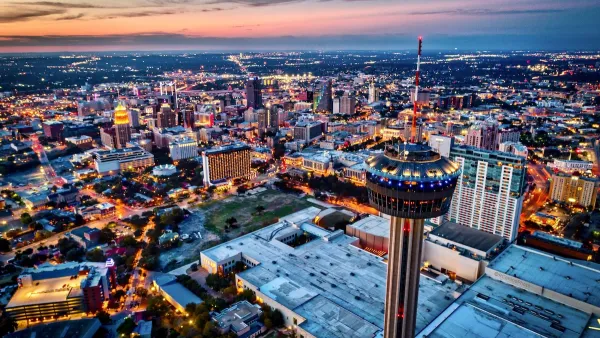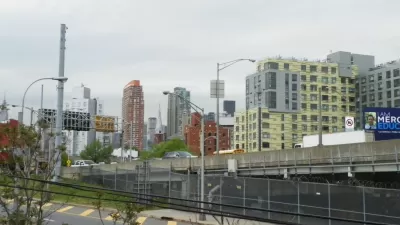Ariel Rosenstock delivers the details, and slick renderings, of Amazon's new 3 million square-foot downtown Seattle headquarters.
Designed by NBBJ, the project, covering three of the city's downtown blocks currently occupied by parking lots, will be built in three phases of two to four years. According to Rosenstock, "The pieces-"Block 14″ to the south, "Block 19″ to the west, and "Block
20″ to the north- would each include a tower up to 37 stories tall
surrounded by smaller buildings connected by skybridges. Phase one at
Block 14 on Leonora Street will include a 1 million square-foot tower
and a 40,000 square-foot meeting space and auditorium building."
Unveiled at a recent downtown design review committee meeting, "The most recent early design proposal focuses
on plans for open space development on the site. Each will contain
distinct landscaping, under the themes of "The Gallery," "The Park," and
"The Garden." The first phase-the Gallery-will contain spaces for
sculptures and other art; The Park will contain a larger field and an
upper level dog area for the famously dog-friendly company; the last
block will include a courtyard garden encircling the third tower."
FULL STORY: First Look at NBBJ’s New Amazon Complex in Seattle

Planetizen Federal Action Tracker
A weekly monitor of how Trump’s orders and actions are impacting planners and planning in America.

Chicago’s Ghost Rails
Just beneath the surface of the modern city lie the remnants of its expansive early 20th-century streetcar system.

San Antonio and Austin are Fusing Into one Massive Megaregion
The region spanning the two central Texas cities is growing fast, posing challenges for local infrastructure and water supplies.

Since Zion's Shuttles Went Electric “The Smog is Gone”
Visitors to Zion National Park can enjoy the canyon via the nation’s first fully electric park shuttle system.

Trump Distributing DOT Safety Funds at 1/10 Rate of Biden
Funds for Safe Streets and other transportation safety and equity programs are being held up by administrative reviews and conflicts with the Trump administration’s priorities.

German Cities Subsidize Taxis for Women Amid Wave of Violence
Free or low-cost taxi rides can help women navigate cities more safely, but critics say the programs don't address the root causes of violence against women.
Urban Design for Planners 1: Software Tools
This six-course series explores essential urban design concepts using open source software and equips planners with the tools they need to participate fully in the urban design process.
Planning for Universal Design
Learn the tools for implementing Universal Design in planning regulations.
planning NEXT
Appalachian Highlands Housing Partners
Mpact (founded as Rail~Volution)
City of Camden Redevelopment Agency
City of Astoria
City of Portland
City of Laramie





























