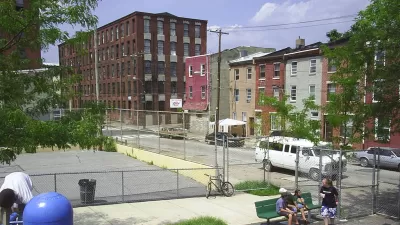The Pasadena Planning Commission has again rejected famed architect Richard Meier's plans for an Episcopal church in the city center. Commissioners believe the plan does not fit with Pasadena's historic character.
Meier's master plan for the church mapped out the addition of four buildings, measuring about 68,000 square feet, to the church's 2.8-acre site in Pasadena's historic district. The plan would leave the exterior of the church's cloister intact, while facilitating interior renovations of the parish hall and rectory. New development would be centered around a two-level, cylindrical-shaped assembly building for worship opening onto an expansive plaza. Other development would be rectilinear in form and include a two-story building with offices, conference rooms, and an outdoor cafe; a three-story daycare and youth center; and a six-story senior housing building. The plan also called for multiple outdoor courtyards and gardens. Few specific design details have been released, although materials were described during the public presentation including stone quarried from Bouquet Canyon to match the cloister's facade, a copper sunscreen, architectural concrete, and tubular steel railings.
In its action, the commission not only declined to approve the church's master plan as presented but reversed a previous decision-made on May 28, 2008-which had allowed the church to file a Mitigated Negative Declaration, which would have been far less cumbersome than filing an Environmental Impact Report (EIR). The action also came after the city's Design Commission, charged with making recommendations to the Planning Commission, had approved the project on October 13.
'It is difficult not to think that the planning commissioners came into the meeting already having made a decision against us,' said the church's rector, Ed Bacon[...]"
FULL STORY: Holy Furor

Montreal Mall to Become 6,000 Housing Units
Place Versailles will be transformed into a mixed-use complex over the next 25 years.

Planetizen Federal Action Tracker
A weekly monitor of how Trump’s orders and actions are impacting planners and planning in America.

DARTSpace Platform Streamlines Dallas TOD Application Process
The Dallas transit agency hopes a shorter permitting timeline will boost transit-oriented development around rail stations.

Study: 4% of Truckers Lack a Valid Commercial License
Over 56% of inspected trucks had other violations.

Chicago Judge Orders Thousands of Accessible Ped Signals
Only 3% of the city's crossing signals are currently accessible to blind pedestrians.

Philadelphia Swaps Car Lanes for Bikeways in Unanimous Vote
The project will transform one of the handful of streets responsible for 80% of the city’s major crashes.
Urban Design for Planners 1: Software Tools
This six-course series explores essential urban design concepts using open source software and equips planners with the tools they need to participate fully in the urban design process.
Planning for Universal Design
Learn the tools for implementing Universal Design in planning regulations.
City of Mt Shasta
City of Camden Redevelopment Agency
City of Astoria
Transportation Research & Education Center (TREC) at Portland State University
US High Speed Rail Association
City of Camden Redevelopment Agency
Municipality of Princeton (NJ)




























