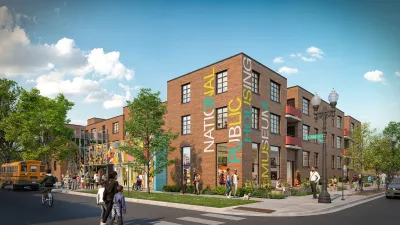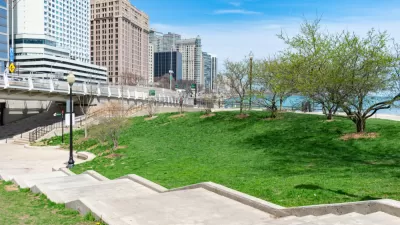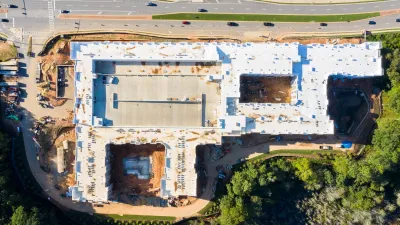A non-profit group in Chicago wants to open a museum dedicated to American public housing in the Former Public Housing Authority Building.
"To those who regard the plan as a gruesome joke-a museum celebrating hellish high-rises?-there is a simple retort: Not all public housing was high-rise. And not all the stories are bad ones. The point of the museum is to keep the memories alive, not only to provide a touchstone for former public housing residents, but also to learn from the past and build better communities in the future.
That's why it makes sense to recycle the building at 1322-24 W. Taylor St., the lone remaining structure left from the Depression-era Jane Addams Homes, which were razed to make way for a new mixed-income development called Roosevelt Square. It's the real deal, designed in a stripped Bauhaus style by a team of architects led by Chicago's John Holabird of the renowned firm Holabird & Root.
Look beyond the boarded-up windows, and you see a model exercise in doing more with less: a symmetrical brick facade, originally punctuated by steel-sash windows that brought in ample natural light and allowed for cross-ventilation. Architectural details, such as streamlined porches, relieved the austere aesthetic. Along with a courtyard that allowed many parents to watch their children from their apartments, clusters of apartments grouped around multiple entries gave the place a human scale missing from the infamous, postwar mega-projects."
FULL STORY: National public housing museum proposal moving forward

Planetizen Federal Action Tracker
A weekly monitor of how Trump’s orders and actions are impacting planners and planning in America.

Maui's Vacation Rental Debate Turns Ugly
Verbal attacks, misinformation campaigns and fistfights plague a high-stakes debate to convert thousands of vacation rentals into long-term housing.

Restaurant Patios Were a Pandemic Win — Why Were They so Hard to Keep?
Social distancing requirements and changes in travel patterns prompted cities to pilot new uses for street and sidewalk space. Then it got complicated.

In California Battle of Housing vs. Environment, Housing Just Won
A new state law significantly limits the power of CEQA, an environmental review law that served as a powerful tool for blocking new development.

Boulder Eliminates Parking Minimums Citywide
Officials estimate the cost of building a single underground parking space at up to $100,000.

Orange County, Florida Adopts Largest US “Sprawl Repair” Code
The ‘Orange Code’ seeks to rectify decades of sprawl-inducing, car-oriented development.
Urban Design for Planners 1: Software Tools
This six-course series explores essential urban design concepts using open source software and equips planners with the tools they need to participate fully in the urban design process.
Planning for Universal Design
Learn the tools for implementing Universal Design in planning regulations.
Heyer Gruel & Associates PA
JM Goldson LLC
Custer County Colorado
City of Camden Redevelopment Agency
City of Astoria
Transportation Research & Education Center (TREC) at Portland State University
Jefferson Parish Government
Camden Redevelopment Agency
City of Claremont





























