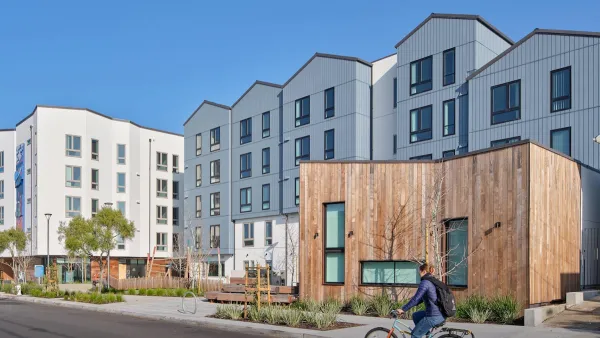Greensboro's Southside neighborhood, a 10-acre revitalization project, features restored historic homes, live-work units, corner retail, a central transit stop, and a metamorphosis of the once-blighted neighborhood into a vibrant community.
Greensboro, North Carolina's Southside neighborhood, a 10-acre revitalization project, is one of the city's first significant mixed-use infill projects. Greensboro's Department of Housing and Community Development developed a traditional neighborhood district ordinance-based on the Southside Area Development Plan adopted by the Greensboro city council in 1995-to assist Southside's redevelopment.
In citing its 2003 award for Outstanding Planning: Implementation, the American Planning Association noted that in creating the Area Development Plan, "the importance of Southside could hardly be ignored. This blighted downtown community connected five neighborhoods, served as the gateway to the downtown business district, and was vital to enhancing residential development in the downtown generally."
The site is located immediately south of downtown Greensboro, one and a half blocks from South Elm Street-Greensboro's historic main street. This area has direct views of the downtown Greensboro skyline. Victorian homes dominated the landscape a century ago until highway construction and urban flight caused the neighborhood to go into decline. As part of the city's contribution, a pedestrian-friendly streetscape design was implemented with unique streetscape elements identifying the Southside neighborhood.
A five-minute walk from the central business district, the development includes 30 single-family homes, 10 two-family homes, 50 townhouses, 10 restored historic homes, and 20 live-work units where business owners live upstairs from their shop or office. Some residences include studio apartments above rear-detached garages, providing another housing or office choice.
Southside incorporates a square as the civic center of the neighborhood and features a rotating schedule of public art. The neighborhood common, used as a community park, retains a canopy of mature trees. Greensboro contributed to the revitalization effort by installing new sidewalks, historic streetlights, decorative brickwork, and landscaping such as street trees.
The master plan design includes a new public square created from a portion of an existing block, a new internal block neighborhood common created from aggregating the back yards of extra deep existing lots, and a pocket park located on a close as a replacement for an existing cul-de-sac that was built when a 1960s highway clipped the street. Southside is bisected by Martin Luther King Jr. Boulevard-the historic main spine radiating from downtown to the southeastern side of the city.
Thanks to Simmons Buntin
FULL STORY: Terrain.org UnSprawl Case Study

Planetizen Federal Action Tracker
A weekly monitor of how Trump’s orders and actions are impacting planners and planning in America.

San Francisco's School District Spent $105M To Build Affordable Housing for Teachers — And That's Just the Beginning
SFUSD joins a growing list of school districts using their land holdings to address housing affordability challenges faced by their own employees.

The Tiny, Adorable $7,000 Car Turning Japan Onto EVs
The single seat Mibot charges from a regular plug as quickly as an iPad, and is about half the price of an average EV.

Trump Approves Futuristic Automated Texas-Mexico Cargo Corridor
The project could remove tens of thousands of commercial trucks from roadways.

Austin's First Single Stair Apartment Building is Officially Underway
Eliminating the requirement for two staircases in multi-story residential buildings lets developers use smaller lots and more flexible designs to create denser housing.

Atlanta Bus System Redesign Will Nearly Triple Access
MARTA's Next Gen Bus Network will retool over 100 bus routes, expand frequent service.
Urban Design for Planners 1: Software Tools
This six-course series explores essential urban design concepts using open source software and equips planners with the tools they need to participate fully in the urban design process.
Planning for Universal Design
Learn the tools for implementing Universal Design in planning regulations.
Smith Gee Studio
City of Charlotte
City of Camden Redevelopment Agency
City of Astoria
Transportation Research & Education Center (TREC) at Portland State University
City of Camden Redevelopment Agency
Municipality of Princeton (NJ)


























