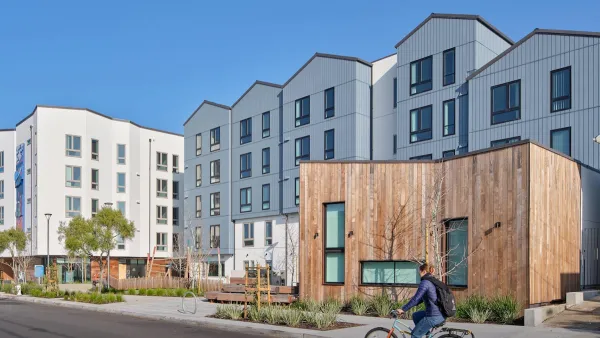The fascinating story of the design and construction of the world's largest office building.
"On a warm and rainy Thursday evening in July 1941, inside a War Department office in Washington, a small group of Army officers hastily assembled for a meeting and listened in disbelief to the secret plan outlined by their commander, Brig. Gen. Brehon Burke Somervell"
"The War Department needed a new headquarters, Somervell said. Somervell wanted a headquarters big enough to hold 40,000 people, with parking for 10,000 cars. It would contain 4 million square feet of office space -- almost twice as much as the Empire State Building."
"The easiest solution, constructing a tall building, was out. They would have to spread out horizontally. But how? A square building that size -- with the enormous interior distances to be covered -- was too unwieldy, as was a rectangle. The Arlington Farm tract had a peculiar asymmetrical pentagon shape bound on five sides by roads or other divisions. Finally, guided by the odd shape of the plot, they designed an irregular pentagon."
FULL STORY: How the Pentagon Got Its Shape

Planetizen Federal Action Tracker
A weekly monitor of how Trump’s orders and actions are impacting planners and planning in America.

San Francisco's School District Spent $105M To Build Affordable Housing for Teachers — And That's Just the Beginning
SFUSD joins a growing list of school districts using their land holdings to address housing affordability challenges faced by their own employees.

The Tiny, Adorable $7,000 Car Turning Japan Onto EVs
The single seat Mibot charges from a regular plug as quickly as an iPad, and is about half the price of an average EV.

Austin's First Single Stair Apartment Building is Officially Underway
Eliminating the requirement for two staircases in multi-story residential buildings lets developers use smaller lots and more flexible designs to create denser housing.

Atlanta Bus System Redesign Will Nearly Triple Access
MARTA's Next Gen Bus Network will retool over 100 bus routes, expand frequent service.

Toronto Condo Sales Drop 75%
In two of Canada’s most expensive cities, more condos were built than ever — and sales are plummeting.
Urban Design for Planners 1: Software Tools
This six-course series explores essential urban design concepts using open source software and equips planners with the tools they need to participate fully in the urban design process.
Planning for Universal Design
Learn the tools for implementing Universal Design in planning regulations.
Smith Gee Studio
City of Charlotte
City of Camden Redevelopment Agency
City of Astoria
Transportation Research & Education Center (TREC) at Portland State University
US High Speed Rail Association
City of Camden Redevelopment Agency
Municipality of Princeton (NJ)


























