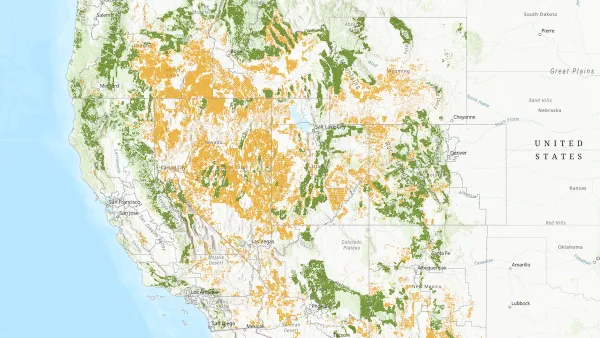Many homeowners are building separate apartments as granny flats for extra income. The Wall Street Journal offers advice for coping with local building and zoning regulations.
"More homeowners are looking at mother-in-law apartments as a way to accommodate the needs of extended family or generate extra income. In-law units are desirable in many urban markets because they create affordable housing for renters, extra income for homeowners who want mortgage help, or long-term guest suites that allow owners with far-flung friends and family to have privacy during visits... City and county attitudes about accessory apartments vary widely throughout the country. Most define accessory units as spaces that include their own entrance, plumbing, kitchens and square footage similar to a studio apartment or apartment. Some municipalities, in an effort to foster affordable housing or prevent sprawl, have loosened regulations on mother-in-law units."
Thanks to Chris Steins
FULL STORY: When Adding a Unit, Consider These Factors

Planetizen Federal Action Tracker
A weekly monitor of how Trump’s orders and actions are impacting planners and planning in America.

Restaurant Patios Were a Pandemic Win — Why Were They so Hard to Keep?
Social distancing requirements and changes in travel patterns prompted cities to pilot new uses for street and sidewalk space. Then it got complicated.

Map: Where Senate Republicans Want to Sell Your Public Lands
For public land advocates, the Senate Republicans’ proposal to sell millions of acres of public land in the West is “the biggest fight of their careers.”

Maui's Vacation Rental Debate Turns Ugly
Verbal attacks, misinformation campaigns and fistfights plague a high-stakes debate to convert thousands of vacation rentals into long-term housing.

San Francisco Suspends Traffic Calming Amidst Record Deaths
Citing “a challenging fiscal landscape,” the city will cease the program on the heels of 42 traffic deaths, including 24 pedestrians.

California Homeless Arrests, Citations Spike After Ruling
An investigation reveals that anti-homeless actions increased up to 500% after Grants Pass v. Johnson — even in cities claiming no policy change.
Urban Design for Planners 1: Software Tools
This six-course series explores essential urban design concepts using open source software and equips planners with the tools they need to participate fully in the urban design process.
Planning for Universal Design
Learn the tools for implementing Universal Design in planning regulations.
Heyer Gruel & Associates PA
JM Goldson LLC
Custer County Colorado
City of Camden Redevelopment Agency
City of Astoria
Transportation Research & Education Center (TREC) at Portland State University
Camden Redevelopment Agency
City of Claremont
Municipality of Princeton (NJ)


























