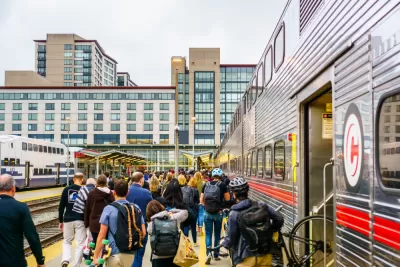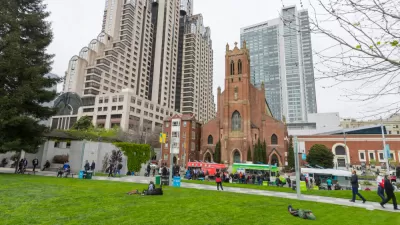The Central SoMa Plan, which sets development goals for a key swath of Downtown San Francisco, got bigger as it moved through a lengthy approval process.

San Francisco has granted preliminary approval for the Central SoMa Plan, culminating years of planning and making space for 8,800 housing units and 31,000 jobs.
"A portion of downtown San Francisco will change dramatically with thousands of housing units, jobs — and even a public swimming pool — under a plan finally approved Tuesday by the Board of Supervisors after eight years of hearings, amendments and negotiations," reports Trisha Thadani.
San Francisco Supervisor Jane Kim is quoted in the article saying the Central SoMa Plan is "the biggest area plan the city has passed."
"The rezoning of Central SoMa was initially about creating the large-floor-plate office buildings coveted by tech companies. It originally envisioned about 7,000 housing units and space for about 39,000 jobs. But as the city’s housing crisis worsened over the years, city planners and supervisors pushed to increase the amount of housing," according to Thadani.
The article includes a lot more details about provisions in the plan for affordable housing, past opposition to the plan, and next steps.
FULL STORY: Plan to transform much of SoMa adopted after 8 years

Montreal Mall to Become 6,000 Housing Units
Place Versailles will be transformed into a mixed-use complex over the next 25 years.

Planetizen Federal Action Tracker
A weekly monitor of how Trump’s orders and actions are impacting planners and planning in America.

California High-Speed Rail's Plan to Right Itself
The railroad's new CEO thinks he can get the project back on track. The stars will need to align this summer.

Tenant Advocates: Rent Gouging Rampant After LA Wildfires
The Rent Brigade says it's found evidence of thousands of likely instances of rent gouging. In some cases, the landlords accused of exploiting the fires had made campaign donations to those responsible for enforcement.

Seattle’s Upzoning Plan is Ambitious, Light on Details
The city passed a ‘bare-bones’ framework to comply with state housing laws that paves the way for more middle housing, but the debate over how and where to build is just getting started.

DOJ Seeks to End USDOT Affirmative Action Program
The Disadvantaged Business Enterprise Program encouraged contracting with minority- and women-owned businesses in the transportation sector, where these groups are vastly underrepresented.
Urban Design for Planners 1: Software Tools
This six-course series explores essential urban design concepts using open source software and equips planners with the tools they need to participate fully in the urban design process.
Planning for Universal Design
Learn the tools for implementing Universal Design in planning regulations.
City of Camden Redevelopment Agency
City of Astoria
Transportation Research & Education Center (TREC) at Portland State University
City of Camden Redevelopment Agency
Municipality of Princeton (NJ)
Regional Transportation Commission of Southern Nevada




























