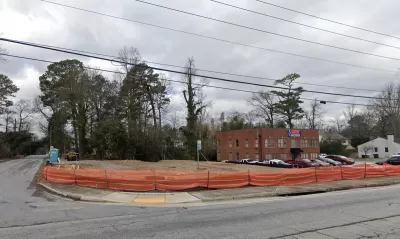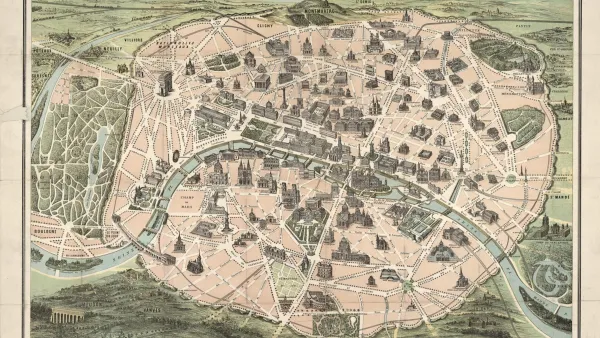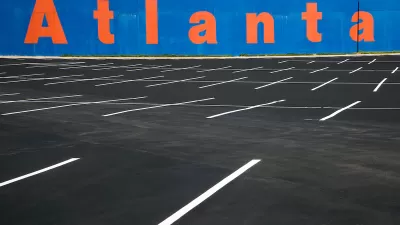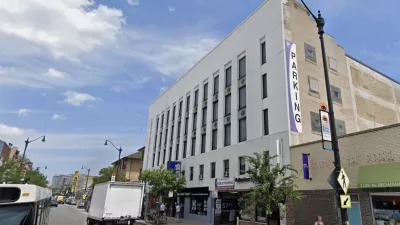A residential development includes a central courtyard designed to be shared by pedestrians and cars.

A residential infill development in Atlanta uses Dutch-inspired design to build a seven-unit multifamily project on a ‘challenging’ corner lot.
As Josh Green explains in Urbanize Atlanta, the development, called The Foxtrot, uses a centralized communal courtyard known as a woonerf to provide shared space for residents and their vehicles. “The Euro-centric design style has gained traction in the U.S. (if not yet in Atlanta), with the intent to create tighter spaces that slow down vehicles and encourage people to step outside and congregate, project officials told Urbanize Atlanta in 2022.”
The townhomes in The Foxtrot will each include roof decks and two-car garages, reducing the footprint of the building while still accommodating private cars. According to Green, “Homebuilders have predicted the design will stand out enough in the Clairmont corridor to help serve as a new gateway to the City of Chamblee, which is experiencing its own influx of downtown development nearby.”
FULL STORY: Dutch-inspired infill project takes shape on vacant corner lot

Maui's Vacation Rental Debate Turns Ugly
Verbal attacks, misinformation campaigns and fistfights plague a high-stakes debate to convert thousands of vacation rentals into long-term housing.

Planetizen Federal Action Tracker
A weekly monitor of how Trump’s orders and actions are impacting planners and planning in America.

In Urban Planning, AI Prompting Could be the New Design Thinking
Creativity has long been key to great urban design. What if we see AI as our new creative partner?

Baker Creek Pavilion: Blending Nature and Architecture in Knoxville
Knoxville’s urban wilderness planning initiative unveils the "Baker Creek Pavilion" to increase the city's access to green spaces.

Pedestrian Deaths Drop, Remain Twice as High as in 2009
Fatalities declined by 4 percent in 2024, but the U.S. is still nowhere close to ‘Vision Zero.’

King County Supportive Housing Program Offers Hope for Unhoused Residents
The county is taking a ‘Housing First’ approach that prioritizes getting people into housing, then offering wraparound supportive services.
Urban Design for Planners 1: Software Tools
This six-course series explores essential urban design concepts using open source software and equips planners with the tools they need to participate fully in the urban design process.
Planning for Universal Design
Learn the tools for implementing Universal Design in planning regulations.
planning NEXT
Appalachian Highlands Housing Partners
Mpact (founded as Rail~Volution)
City of Camden Redevelopment Agency
City of Astoria
City of Portland
City of Laramie





























