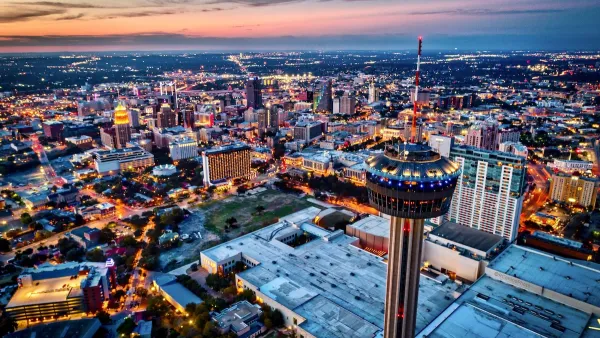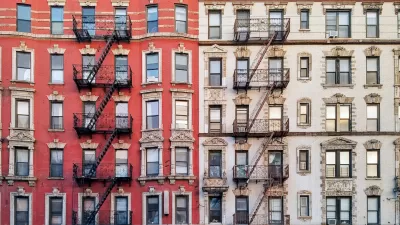A draft plan would speed up permitting for residential projects with an affordability component and make more buildings eligible for adaptive reuse.

A proposal from the Los Angeles City Planning Department would revise zoning codes to make room for as many as 250,000 new housing units, reports Kenneth Schrupp for The Center Square. “With housing approvals taking longer than construction, the department’s plan to allow for by-right construction of projects with at least 20% of units affordable to earners of the area median income (a requirement known as inclusionary zoning) is expected to significantly reduce overall development times.”
The city is also expanding its adaptive reuse program, which began in the 1990s with the city’s downtown and Arts District, to include buildings that at least are 15 years old, or 5 years old with a conditional use permit. Previously, buildings had to be built before 1974 to qualify for adaptive reuse.
Schrupp notes that expanding the program could help transform some of the 144 million square feet of L.A.’s vacant office space into housing or other productive uses. “Even if just a tenth of empty offices were converted to housing — many office spaces are simply unfit for conversion due to plumbing and access needs — that would still account for 18,000 new homes.”
FULL STORY: Los Angeles unveils plan to allow 250,000 new homes amid housing crisis

Planetizen Federal Action Tracker
A weekly monitor of how Trump’s orders and actions are impacting planners and planning in America.

Chicago’s Ghost Rails
Just beneath the surface of the modern city lie the remnants of its expansive early 20th-century streetcar system.

San Antonio and Austin are Fusing Into one Massive Megaregion
The region spanning the two central Texas cities is growing fast, posing challenges for local infrastructure and water supplies.

Since Zion's Shuttles Went Electric “The Smog is Gone”
Visitors to Zion National Park can enjoy the canyon via the nation’s first fully electric park shuttle system.

Trump Distributing DOT Safety Funds at 1/10 Rate of Biden
Funds for Safe Streets and other transportation safety and equity programs are being held up by administrative reviews and conflicts with the Trump administration’s priorities.

German Cities Subsidize Taxis for Women Amid Wave of Violence
Free or low-cost taxi rides can help women navigate cities more safely, but critics say the programs don't address the root causes of violence against women.
Urban Design for Planners 1: Software Tools
This six-course series explores essential urban design concepts using open source software and equips planners with the tools they need to participate fully in the urban design process.
Planning for Universal Design
Learn the tools for implementing Universal Design in planning regulations.
planning NEXT
Appalachian Highlands Housing Partners
Mpact (founded as Rail~Volution)
City of Camden Redevelopment Agency
City of Astoria
City of Portland
City of Laramie





























