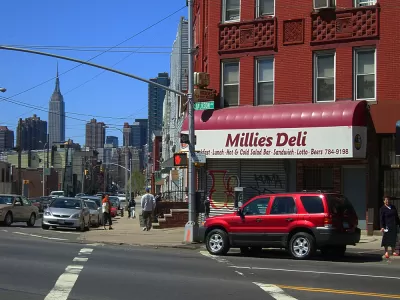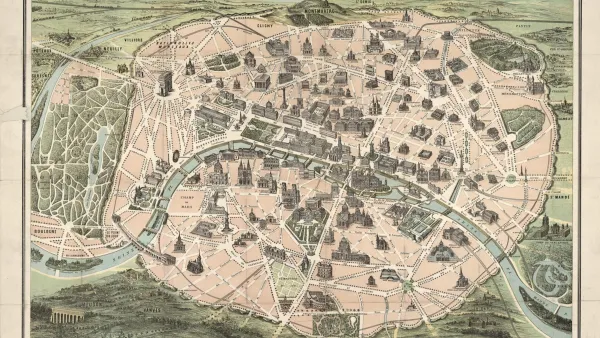The wisdom of a broad cross section of residents and stakeholders is an essential part of planning and designing livable, efficient, and authentic communities.

Nolan Gray writes on the dialectic between top-down planning practices, like those that peaked during the 20th century, and a mote bottom-up model, evident in places designed and built before the advent of zoning. Gray's preference, as is made clear, is for the latter.
In the first article of a two-art series, Gray begins to build a case for bottom-up urban planning and design by listing the shortcomings of the top-down model.
There are two issues with this system: First, planners often lack the knowledge needed to know when to attempt to control urban design at all. Unlike traditional externalities, such as noise, smoke, light, or odor, “good” and “bad” design are ambiguous and subject to disagreement among reasonable people. A design that might seem to you like a disruptive and ugly oddball might seem to someone else like a welcome and exciting bit of variation.
More details re provided to make that first point before eventually moving to the second point:
Second, even if planners could identify circumstances in which design regulation was appropriate, we (I say this as a practicing planner myself) lack the knowledge needed to actually set design standards for every single lot, even at a small scale.
And after adding more detail in the article on that second point, Gray adds this coda:
Centralized urban design is further undermined by the fact that conditions in a healthy city are constantly changing. Cultural preferences related to design features such as setbacks evolve. Rising land values may mean that future buildings need to economize on land and build up. Even if we could all agree at a given time that a block needs top-down design regulations, that these regulations should be X, Y, and Z, and that these standards are feasible under present market conditions, conditions will almost certainly change in the future. In addition to learning from past mistakes, a distributed system of urban design provides those with skin in the game the power to iterate and modify inherited practices, testing out new urban design configurations.
To show what a bottom-up model looks like in practice, Gray turns to the example of setbacks in eastern Queens in the second article in the series. There, neighborhoods like Astoria and Long Island City emerged without the extra regulations and process required of master planning, urban design guidelines, or form-based codes. The font setback, also known as the front yard, provides an example of the market and local knowledge producing results that fit the context of the community.
"We realize in the front setback—as you might realize in any number of other urban design trends—that cities naturally possess the power to understand and reformulate themselves as conditions change. This occurs not through evolution in the best-practices of planners, but through a much messier and more organic process involving millions of decentralized decisions," concludes Gray.
FULL STORY: Why Urban Design Should Come From the Bottom (Part 1)

Maui's Vacation Rental Debate Turns Ugly
Verbal attacks, misinformation campaigns and fistfights plague a high-stakes debate to convert thousands of vacation rentals into long-term housing.

Planetizen Federal Action Tracker
A weekly monitor of how Trump’s orders and actions are impacting planners and planning in America.

In Urban Planning, AI Prompting Could be the New Design Thinking
Creativity has long been key to great urban design. What if we see AI as our new creative partner?

King County Supportive Housing Program Offers Hope for Unhoused Residents
The county is taking a ‘Housing First’ approach that prioritizes getting people into housing, then offering wraparound supportive services.

Researchers Use AI to Get Clearer Picture of US Housing
Analysts are using artificial intelligence to supercharge their research by allowing them to comb through data faster. Though these AI tools can be error prone, they save time and housing researchers are optimistic about the future.

Making Shared Micromobility More Inclusive
Cities and shared mobility system operators can do more to include people with disabilities in planning and operations, per a new report.
Urban Design for Planners 1: Software Tools
This six-course series explores essential urban design concepts using open source software and equips planners with the tools they need to participate fully in the urban design process.
Planning for Universal Design
Learn the tools for implementing Universal Design in planning regulations.
planning NEXT
Appalachian Highlands Housing Partners
Mpact (founded as Rail~Volution)
City of Camden Redevelopment Agency
City of Astoria
City of Portland
City of Laramie





























