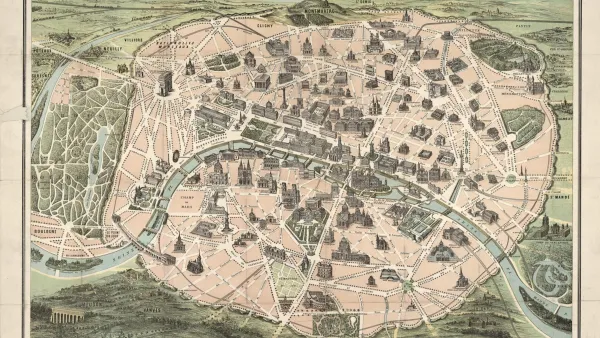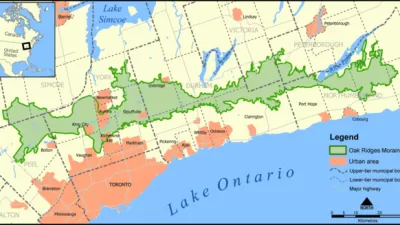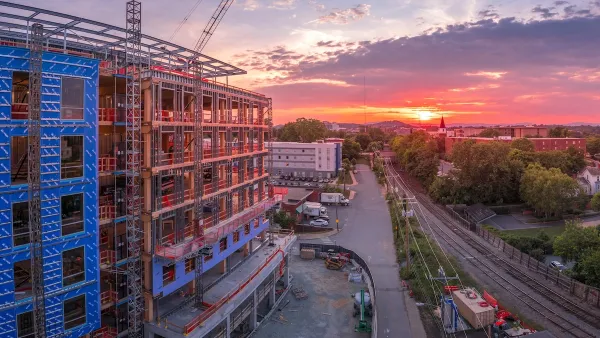As part of Toronto’s tower renewal effort, new zoning allows for the integration of commercial and community uses into post-war tower neighbourhoods while a loan program offers up capital for energy-efficient upgrades.
“This was a great dream of 20th-century architecture: towers that would house people high above the streets, swimming in light and air, surrounded by acres of green lawns,” writes Alex Bozikovic. “The tower in the park, as this type of building was known, has evolved into the tower in the parking lot: They are aging, isolated, lacking services and community.”
Toronto’s inventory of apartment towers is the second-largest in North America, and a critical segment of the city’s rental market. While these units were originally planned for a world where there was a car in every spot, apartment towers are now home to many new Canadians and lower-income families to whom a landscape of undefined open space and parking is of little use. New zoning, adopted this spring, will allow for the previously prohibited incorporation of small shops, home-based businesses and community services into a number of tower neighborhoods.
Additionally, to help finance green upgrades to these notoriously inefficient structures, the City has made special loans available to building owners. “The carbon footprints of the buildings will be reduced; property owners will pay back the loans over time, via extra charges on their property taxes, and profit over the long term; and tenants will live better,” says Bozikovic. “Everyone wins.”
FULL STORY: Toronto hopes to revitalize its many postwar highrises

Maui's Vacation Rental Debate Turns Ugly
Verbal attacks, misinformation campaigns and fistfights plague a high-stakes debate to convert thousands of vacation rentals into long-term housing.

Planetizen Federal Action Tracker
A weekly monitor of how Trump’s orders and actions are impacting planners and planning in America.

In Urban Planning, AI Prompting Could be the New Design Thinking
Creativity has long been key to great urban design. What if we see AI as our new creative partner?

King County Supportive Housing Program Offers Hope for Unhoused Residents
The county is taking a ‘Housing First’ approach that prioritizes getting people into housing, then offering wraparound supportive services.

Researchers Use AI to Get Clearer Picture of US Housing
Analysts are using artificial intelligence to supercharge their research by allowing them to comb through data faster. Though these AI tools can be error prone, they save time and housing researchers are optimistic about the future.

Making Shared Micromobility More Inclusive
Cities and shared mobility system operators can do more to include people with disabilities in planning and operations, per a new report.
Urban Design for Planners 1: Software Tools
This six-course series explores essential urban design concepts using open source software and equips planners with the tools they need to participate fully in the urban design process.
Planning for Universal Design
Learn the tools for implementing Universal Design in planning regulations.
planning NEXT
Appalachian Highlands Housing Partners
Mpact (founded as Rail~Volution)
City of Camden Redevelopment Agency
City of Astoria
City of Portland
City of Laramie





























