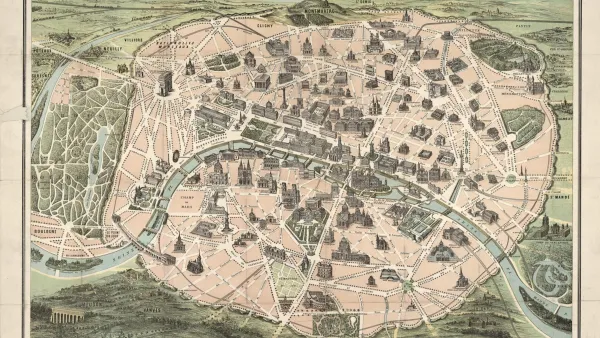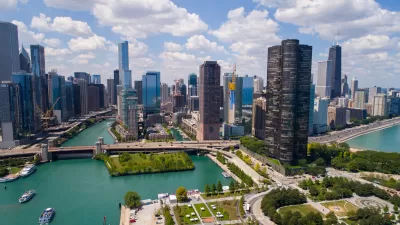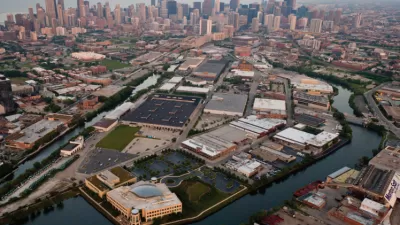In an essay for Next City, Juan-Pablo Velez, member of the Chicago-based civic tech collective Open City, explains the rationale behind their latest project, which aims to make the city's zoning "digestible by humans."
Utilizing Chicago's open data push, Open City "has built tools that show who’s lobbying city hall, whether the city has plowed your snow-covered street and how the city’s economy is doing." For its latest project, Second City Zoning, Velez and his colleagues "set out to make make [sic] zoning—one of the most important forces shaping cities, and yet one of the most impenetrable— digestible by humans."
The site is what Velez describes as a "SimCity-flavored interactive map of Chicago’s zoning districts," that "allows residents to answer the question, 'what can I build on this property?'”
"Punch in an address to discover how a building is zoned, and see a human-readable description (written by us!) of what that actually means," he explains. "On top of the map, we’ve also distilled much of the zoning ordinance into a beginner-friendly cheat sheet, so residents can dig into the particulars of their property’s land use and density rules."
"Besides looking up a specific property, you can also use the app to explore Chicago’s zoning patterns and learn why the city’s urban landscape looks the way it does."
FULL STORY: SimCity for the Second City

Maui's Vacation Rental Debate Turns Ugly
Verbal attacks, misinformation campaigns and fistfights plague a high-stakes debate to convert thousands of vacation rentals into long-term housing.

Planetizen Federal Action Tracker
A weekly monitor of how Trump’s orders and actions are impacting planners and planning in America.

In Urban Planning, AI Prompting Could be the New Design Thinking
Creativity has long been key to great urban design. What if we see AI as our new creative partner?

King County Supportive Housing Program Offers Hope for Unhoused Residents
The county is taking a ‘Housing First’ approach that prioritizes getting people into housing, then offering wraparound supportive services.

Researchers Use AI to Get Clearer Picture of US Housing
Analysts are using artificial intelligence to supercharge their research by allowing them to comb through data faster. Though these AI tools can be error prone, they save time and housing researchers are optimistic about the future.

Making Shared Micromobility More Inclusive
Cities and shared mobility system operators can do more to include people with disabilities in planning and operations, per a new report.
Urban Design for Planners 1: Software Tools
This six-course series explores essential urban design concepts using open source software and equips planners with the tools they need to participate fully in the urban design process.
Planning for Universal Design
Learn the tools for implementing Universal Design in planning regulations.
planning NEXT
Appalachian Highlands Housing Partners
Mpact (founded as Rail~Volution)
City of Camden Redevelopment Agency
City of Astoria
City of Portland
City of Laramie





























