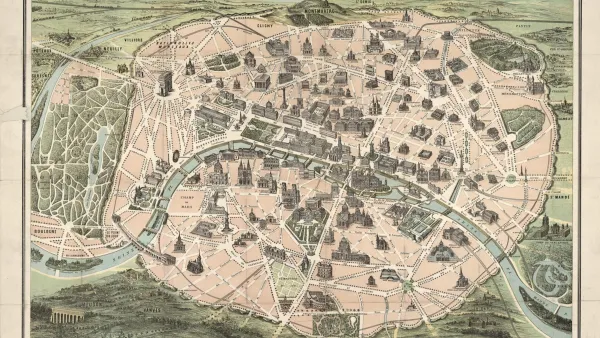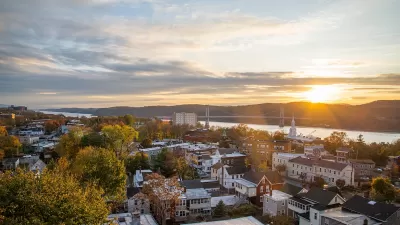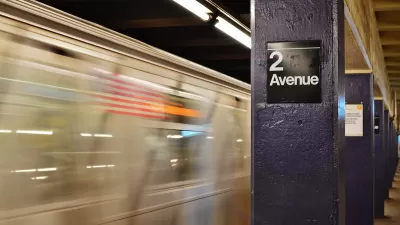Hudson Park and Boulevard is a new 4-acre system of parks being created in New York. Landscape architects Michael Van Valkenburgh Associates were selected to make their vision reality.
"'Our idea was to take the elements of Union Square and redeploy them so they would work on a long, linear site,' Matthew Urbanski, principal at MVVA, told AN. 'It's got a civic quality and a grand quality, and the plazas end up being these fantastic places that can support farmers' markets and impromptu gatherings.'
In some ways, the boulevard is a remnant of the city's quashed 2012 Olympics bid, once destined as a grand urban gesture leading to a stadium atop the railyards. Now, the city envisions residential and commercial towers stretching south from 42nd Street, where the project's flashiest element would be placed: a cable-stayed pedestrian bridge, designed with Mori's office and engineers Schlaich Bergermann, spanning the Lincoln Tunnel approach. The public space would then expand into what Urbanski called'"fluvially informed shapes,' with grassy areas surrounded by more densely planted, tree-lined sections along the boulevard. Plans also call for an entrance to the No. 7 subway extension between 33rd and 34th streets, with a domed glass canopy designed by Mori. The park would terminate within the Hudson Yards site, focusing on a yet-to-be-determined cultural center.
FULL STORY: Van Valkenburgh Takes the Boulevard

Maui's Vacation Rental Debate Turns Ugly
Verbal attacks, misinformation campaigns and fistfights plague a high-stakes debate to convert thousands of vacation rentals into long-term housing.

Planetizen Federal Action Tracker
A weekly monitor of how Trump’s orders and actions are impacting planners and planning in America.

In Urban Planning, AI Prompting Could be the New Design Thinking
Creativity has long been key to great urban design. What if we see AI as our new creative partner?

King County Supportive Housing Program Offers Hope for Unhoused Residents
The county is taking a ‘Housing First’ approach that prioritizes getting people into housing, then offering wraparound supportive services.

Researchers Use AI to Get Clearer Picture of US Housing
Analysts are using artificial intelligence to supercharge their research by allowing them to comb through data faster. Though these AI tools can be error prone, they save time and housing researchers are optimistic about the future.

Making Shared Micromobility More Inclusive
Cities and shared mobility system operators can do more to include people with disabilities in planning and operations, per a new report.
Urban Design for Planners 1: Software Tools
This six-course series explores essential urban design concepts using open source software and equips planners with the tools they need to participate fully in the urban design process.
Planning for Universal Design
Learn the tools for implementing Universal Design in planning regulations.
planning NEXT
Appalachian Highlands Housing Partners
Mpact (founded as Rail~Volution)
City of Camden Redevelopment Agency
City of Astoria
City of Portland
City of Laramie





























