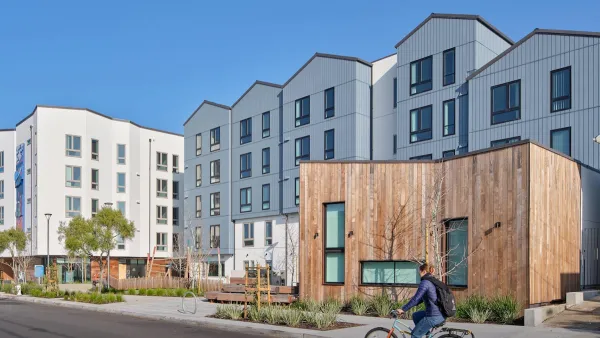Here is a neat example of how visualization tools are helping improve the planning process for communities. It's an example we came across while researching tools for a chapter we are writing for the APA. The City of Vail, Colorado offers an example of 3D visualization tools being used to improve the design review process. The city requires developers to submit a 3D model – preferably a virtual model – for design review. The virtual model is then placed in a 3D model, created by Winston Associates (www.winstonassociates.com), of the mountains, roads and ground plain to make it possible to explore the impacts of new buildings in the context of their surroundings. This technique was beneficial in getting an initially wary community behind a recent affordable housing project. Winston Associates worked with the developers to generate a 3-D model in 3ds max (formerly known as 3D Studio Max) and then placed the housing model into the site model. Using the model they demonstrated how the housing development would look from different vantage points such as the highway. In addition, the model proved to concerned neighbors that the development could not been seen from their homes. The project is currently under construction.
Here is a neat example of how visualization tools are helping improve the planning process for communities. It's an example we came across while researching tools for a chapter we are writing for the APA.
The City of Vail, Colorado offers an example of 3D visualization tools being used to improve the design review process. The city requires developers to submit a 3D model preferably a virtual model for design review. The virtual model is then placed in a 3D model, created by Winston Associates (www.winstonassociates.com), of the mountains, roads and ground plain to make it possible to explore the impacts of new buildings in the context of their surroundings. This technique was beneficial in getting an initially wary community behind a recent affordable housing project. Winston Associates worked with the developers to generate a 3-D model in 3ds max (formerly known as 3D Studio Max) and then placed the housing model into the site model. Using the model they demonstrated how the housing development would look from different vantage points such as the highway. In addition, the model proved to concerned neighbors that the development could not been seen from their homes. The project is currently under construction.
The following images show the site before construction, with 3D simulation, and what is being built today.




Planetizen Federal Action Tracker
A weekly monitor of how Trump’s orders and actions are impacting planners and planning in America.

San Francisco's School District Spent $105M To Build Affordable Housing for Teachers — And That's Just the Beginning
SFUSD joins a growing list of school districts using their land holdings to address housing affordability challenges faced by their own employees.

The Tiny, Adorable $7,000 Car Turning Japan Onto EVs
The single seat Mibot charges from a regular plug as quickly as an iPad, and is about half the price of an average EV.

Trump Approves Futuristic Automated Texas-Mexico Cargo Corridor
The project could remove tens of thousands of commercial trucks from roadways.

Austin's First Single Stair Apartment Building is Officially Underway
Eliminating the requirement for two staircases in multi-story residential buildings lets developers use smaller lots and more flexible designs to create denser housing.

Atlanta Bus System Redesign Will Nearly Triple Access
MARTA's Next Gen Bus Network will retool over 100 bus routes, expand frequent service.
Urban Design for Planners 1: Software Tools
This six-course series explores essential urban design concepts using open source software and equips planners with the tools they need to participate fully in the urban design process.
Planning for Universal Design
Learn the tools for implementing Universal Design in planning regulations.
Smith Gee Studio
City of Charlotte
City of Camden Redevelopment Agency
City of Astoria
Transportation Research & Education Center (TREC) at Portland State University
US High Speed Rail Association
City of Camden Redevelopment Agency
Municipality of Princeton (NJ)



























