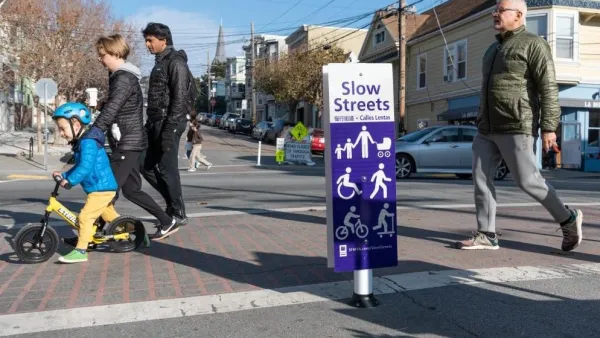As Chicago nears completion of the Deep Tunnel project, two local architects have proposed a new eco-friendly water plan for the city.
"Sarah Dunn and Martin Felsen of the Bridgeport architectural firm UrbanLab...envision a self-contained system that would take water from Lake Michigan, use it, and then run it through a natural treatment system dispersed throughout the city before returning it to its source."
The plan would allow for the flow of the Chicago river to be restored to its natural state, and free up the Deep Tunnel project to be used for new subway lines.
"Dunn and Felsen propose that the city switch over to a decentralized all-natural water treatment and recycling system that would double the city's parkland. A series of 50 "eco-boulevards" spaced every half mile from Rogers Park to Roseland would run east-west from Lake Michigan to the subcontinental divide between the Great Lakes and Mississippi River basins at about Harlem Avenue-thin green ribbons running across the city that would replace pavement with green space, greenhouses, and wetland for the treatment of waste and storm water."
"Each eco-boulevard would jut out into Lake Michigan and end in a man-made peninsula to accommodate solar arrays, wind turbines, and geothermal wells to power the treatment processes. "Terminal Parks" would mark the eco-boulevard's western extremes. These large green spaces would be surrounded by residential and work complexes to accommodate returnees from the outer suburbs, who by 2106 will have moved back closer to town to obtain running water."
Thanks to Jessica Zgobis
FULL STORY: Close Deep Tunnel

Maui's Vacation Rental Debate Turns Ugly
Verbal attacks, misinformation campaigns and fistfights plague a high-stakes debate to convert thousands of vacation rentals into long-term housing.

Planetizen Federal Action Tracker
A weekly monitor of how Trump’s orders and actions are impacting planners and planning in America.

San Francisco Suspends Traffic Calming Amidst Record Deaths
Citing “a challenging fiscal landscape,” the city will cease the program on the heels of 42 traffic deaths, including 24 pedestrians.

Defunct Pittsburgh Power Plant to Become Residential Tower
A decommissioned steam heat plant will be redeveloped into almost 100 affordable housing units.

Trump Prompts Restructuring of Transportation Research Board in “Unprecedented Overreach”
The TRB has eliminated more than half of its committees including those focused on climate, equity, and cities.

Amtrak Rolls Out New Orleans to Alabama “Mardi Gras” Train
The new service will operate morning and evening departures between Mobile and New Orleans.
Urban Design for Planners 1: Software Tools
This six-course series explores essential urban design concepts using open source software and equips planners with the tools they need to participate fully in the urban design process.
Planning for Universal Design
Learn the tools for implementing Universal Design in planning regulations.
Heyer Gruel & Associates PA
JM Goldson LLC
Custer County Colorado
City of Camden Redevelopment Agency
City of Astoria
Transportation Research & Education Center (TREC) at Portland State University
Jefferson Parish Government
Camden Redevelopment Agency
City of Claremont


























