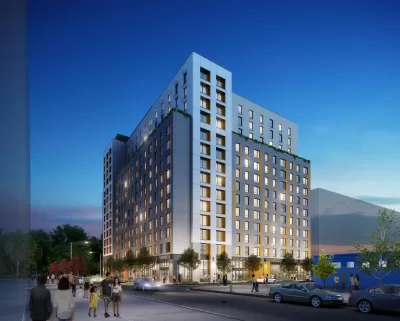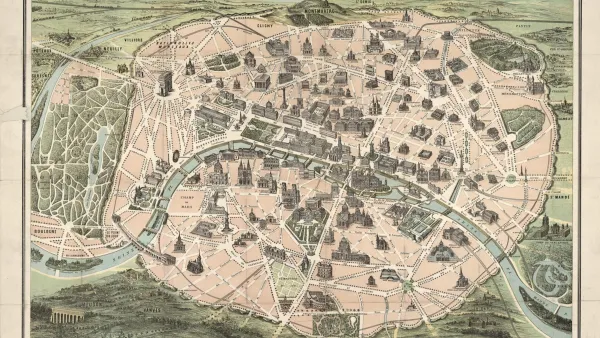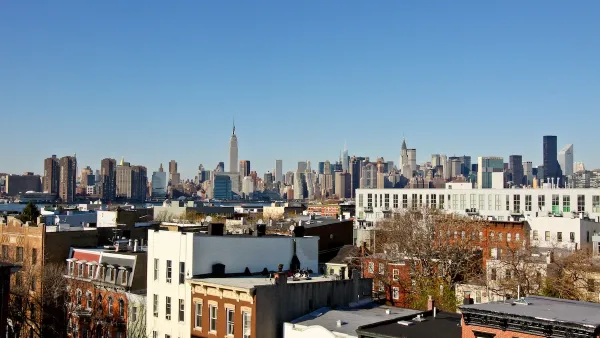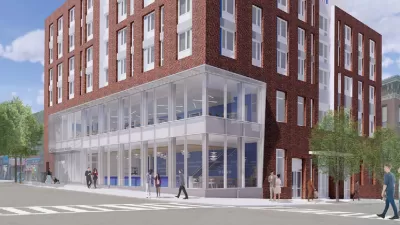A 14-story tower uses the ‘Passive House’ approach to drastically reduce energy use and improve quality of life for residents.

Writing for Bloomberg CityLab, Lizzie Kane describes a mixed-use Brooklyn development that combines affordable housing with sustainability via Passive House methods. The project is part of the East New York Neighborhood Plan, which is designed to guide responsible development in the area.
The building, known as Chestnut Commons, is the largest multifamily Passive House building in the state at 300,000 square feet. As Kane explains, “This European-born energy-efficiency standard combines advanced technology for ventilation, insulation and airtightness with design solutions that help retain heat in the winter and keep it out in the summer.” In addition to efficiency benefits, the Passive House approach also reduces noise and air pollution, Kane adds. “Thanks to its Passive House features, Chestnut Commons enjoys a 70% reduction in energy costs. An energy recovery ventilation system in each apartment raises efficiency, while highly insulated units prevent outside temperatures from intruding.”
The building features 275 affordable residential units and ground-floor retail. “Beyond the residential spaces, Chestnut Commons is also designed to offer amenities and resources for the surrounding community, including a neighborhood community center that now inhabits one of the first-floor retail spaces beneath the apartments.”
FULL STORY: Low-Income Apartments That Set a High Standard for Energy Efficiency

Maui's Vacation Rental Debate Turns Ugly
Verbal attacks, misinformation campaigns and fistfights plague a high-stakes debate to convert thousands of vacation rentals into long-term housing.

Planetizen Federal Action Tracker
A weekly monitor of how Trump’s orders and actions are impacting planners and planning in America.

In Urban Planning, AI Prompting Could be the New Design Thinking
Creativity has long been key to great urban design. What if we see AI as our new creative partner?

California Creates Housing-Focused Agency
Previously, the state’s housing and homelessness programs fell under a grabbag department that also regulates the alcohol industry, car mechanics, and horse racing.

Chicago’s Ghost Rails
Just beneath the surface of the modern city lie the remnants of its expansive early 20th-century streetcar system.

Baker Creek Pavilion: Blending Nature and Architecture in Knoxville
Knoxville’s urban wilderness planning initiative unveils the "Baker Creek Pavilion" to increase the city's access to green spaces.
Urban Design for Planners 1: Software Tools
This six-course series explores essential urban design concepts using open source software and equips planners with the tools they need to participate fully in the urban design process.
Planning for Universal Design
Learn the tools for implementing Universal Design in planning regulations.
planning NEXT
Appalachian Highlands Housing Partners
Mpact (founded as Rail~Volution)
City of Camden Redevelopment Agency
City of Astoria
City of Portland
City of Laramie





























