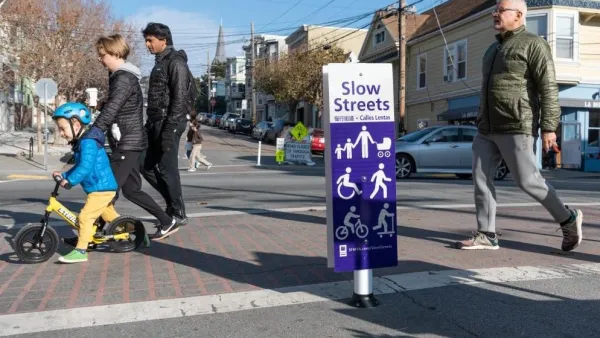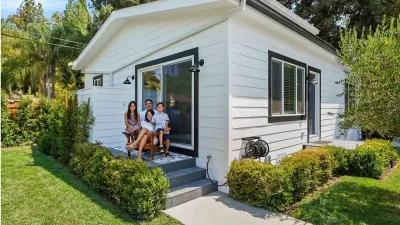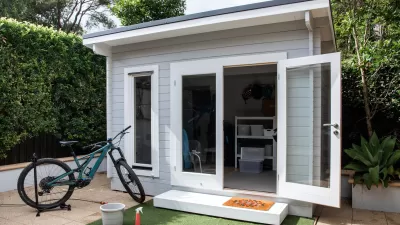The city hopes adjusting its regulations for accessory dwelling units will make the process more affordable for residents and help ease the city’s housing crunch.

The Denver City Council passed an amendment to its zoning code that makes the rules for building accessory dwelling units (ADU) more flexible in hopes of making ADU construction more affordable and feasible for the city’s residents.
As Desiree Mathurin explains in Denverite, the change is a result of recommendations from an ADU Advisory Committee created last year to determine barriers to ADU construction. “The goal of the committee was to look at some of the construction technicalities in the zoning code, including size and placement, and decide whether changing these rules would make ADUs easier to build.”
The committee found that “Tailoring the ADU construction rules around which neighborhood context they inhabit allows the ADUs to be a better fit for each neighborhood. And they make ADUs easier to build because now homeowners don’t have to worry about those uniform technicalities,” said Genna Morton, communications specialist with Community Planning and Development. Tailoring rules to each neighborhood can also reduce costs by letting homeowners build the type of ADU that fits best within the constraints of their lot and surroundings.
The new rules use existing Suburban, Urban Edge, and Urban designations to adjust ADU regulations. “For example, homes in Urban zoning areas typically have smaller lot sizes. With uniform ADU size requirements, some homeowners couldn’t build on their lots even if their neighborhood was zoned for an ADU.” Now, the regulations will take zoning areas into account to remove unnecessary barriers.
FULL STORY: City Council makes building ADUs easier by passing zoning code amendment

Maui's Vacation Rental Debate Turns Ugly
Verbal attacks, misinformation campaigns and fistfights plague a high-stakes debate to convert thousands of vacation rentals into long-term housing.

Planetizen Federal Action Tracker
A weekly monitor of how Trump’s orders and actions are impacting planners and planning in America.

San Francisco Suspends Traffic Calming Amidst Record Deaths
Citing “a challenging fiscal landscape,” the city will cease the program on the heels of 42 traffic deaths, including 24 pedestrians.

In U.S., Urban Gondolas Face Uphill Battle
Cities in Latin America and Europe have embraced aerial transitways — AKA gondolas — as sustainable, convenient urban transport, especially in tricky geographies. American cities have yet to catch up.

Detroit Says Problems With Property Tax Assessments are Fixed. Advocates Disagree.
With higher-valued properties under assessed and lower-valued properties over assessed, advocates say there's still a problem with Detroit's property tax system.

Defunct Pittsburgh Power Plant to Become Residential Tower
A decommissioned steam heat plant will be redeveloped into almost 100 affordable housing units.
Urban Design for Planners 1: Software Tools
This six-course series explores essential urban design concepts using open source software and equips planners with the tools they need to participate fully in the urban design process.
Planning for Universal Design
Learn the tools for implementing Universal Design in planning regulations.
Heyer Gruel & Associates PA
JM Goldson LLC
Custer County Colorado
City of Camden Redevelopment Agency
City of Astoria
Transportation Research & Education Center (TREC) at Portland State University
Jefferson Parish Government
Camden Redevelopment Agency
City of Claremont





























