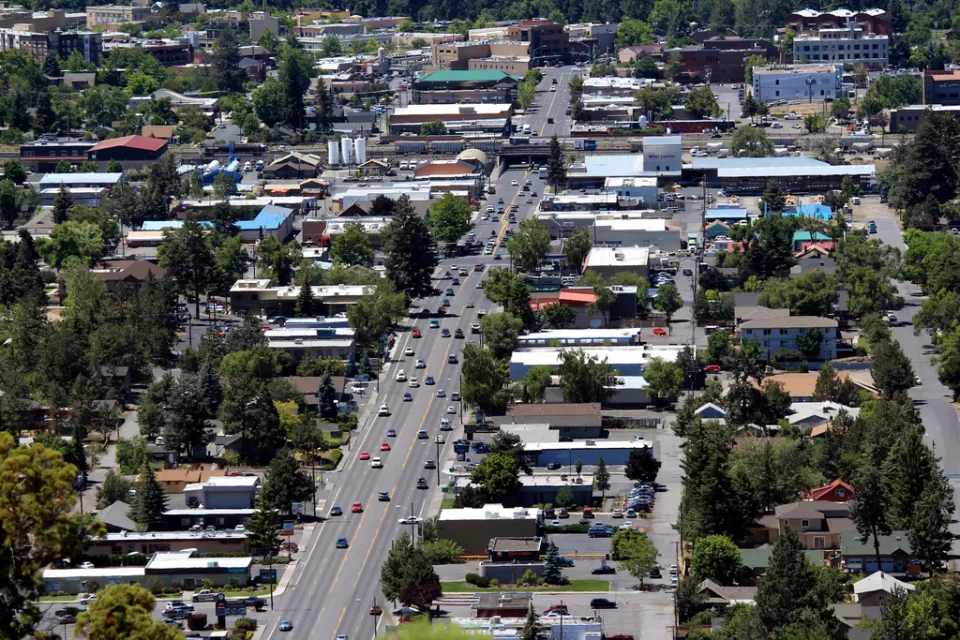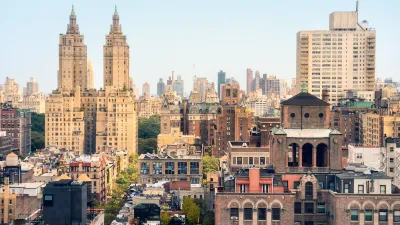The development will include over 2,800 housing units and 2 acres of public open space.

New York’s City Planning Commission gave the green light to a massive development in Astoria, Queens that will include 2,835 housing units, retail space and restaurants, a community facility, an elementary school, and two acres of open space. The project, which would replace surface parking lots and some commercial buildings, was lauded by the Commission as a positive step toward easing the city’s housing crisis and offering stability to local residents.
According to Urbanize New York, “In a 10-3 vote, the Commission has approved the Innovation QNS project, which would rise from a sprawling site in Astoria, Queens that is roughly bounded by 35th Avenue, 36th Avenue, 37th Street, and 43rd Street.”
Commission chair Dan Garodnick praised the development, known as Innovation QNS, saying, “At a time when our housing crisis is more pronounced than ever, Innovation QNS is a big opportunity to take the pressure off the rents in this and surrounding communities.” Project designer ODA is also focusing on public open space, which makes up 25 percent of the development’s ground floor area.
FULL STORY: Innovation QNS development gets Planning Commission sign-off in Astoria, Queens

Maui's Vacation Rental Debate Turns Ugly
Verbal attacks, misinformation campaigns and fistfights plague a high-stakes debate to convert thousands of vacation rentals into long-term housing.

Planetizen Federal Action Tracker
A weekly monitor of how Trump’s orders and actions are impacting planners and planning in America.

Chicago’s Ghost Rails
Just beneath the surface of the modern city lie the remnants of its expansive early 20th-century streetcar system.

Bend, Oregon Zoning Reforms Prioritize Small-Scale Housing
The city altered its zoning code to allow multi-family housing and eliminated parking mandates citywide.

Amtrak Cutting Jobs, Funding to High-Speed Rail
The agency plans to cut 10 percent of its workforce and has confirmed it will not fund new high-speed rail projects.

LA Denies Basic Services to Unhoused Residents
The city has repeatedly failed to respond to requests for trash pickup at encampment sites, and eliminated a program that provided mobile showers and toilets.
Urban Design for Planners 1: Software Tools
This six-course series explores essential urban design concepts using open source software and equips planners with the tools they need to participate fully in the urban design process.
Planning for Universal Design
Learn the tools for implementing Universal Design in planning regulations.
planning NEXT
Appalachian Highlands Housing Partners
Mpact (founded as Rail~Volution)
City of Camden Redevelopment Agency
City of Astoria
City of Portland
City of Laramie





























