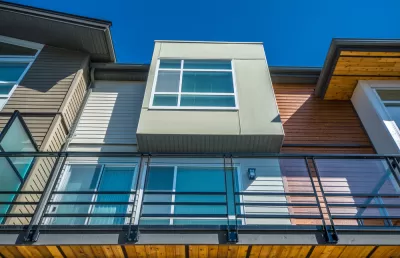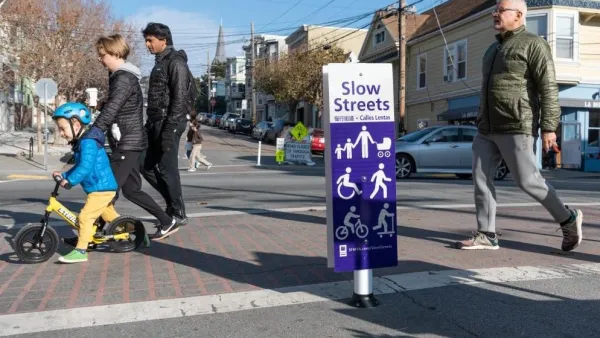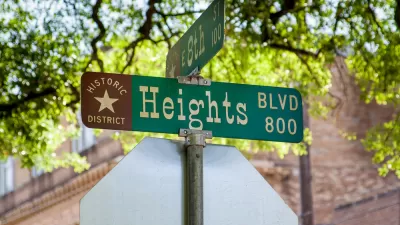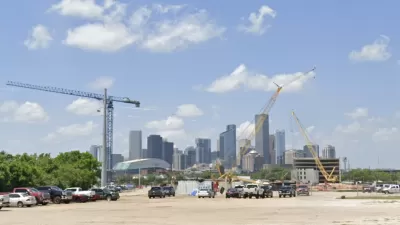Critics say the design of homes that come with gentrification is too often uninspired, incompatible, and downright ugly.

"When [Maria] Nicanor looks at the newer houses in Houston that she calls 'white elephants'—those wonky, stacked boxes that look more like what children build with Legos than what they draw with crayons—it’s not so much that she finds the architecture aesthetically dubious (though she does), it’s that she sees right through it to 'the systems that over decades have made it this way,'" writes Allyn West.
Nicanor is the executive director of the Rice Design Alliance, and her take on housing design in Houston describes the standardization of architecture as gentrification sweeps through that city and others throughout Texas.
The phenomenon reflects the inability of cities to balance new development with what has long existed there, says West. "Nicanor wonders what can be done at city hall, from rewriting zoning laws and enacting preservation ordinances to protecting renters and supporting community land trusts. Should the market make all the decisions?"
West looks at a variety of examples of this gentrification architecture in various Texas cities, including huge homes out of scale with the bungalows and cottages around them, packs of generic townhouses, and houses dominated by their garages.
Architect Ben Koush has an issue with mammoth homes, whose design reflects the market more than what neighborhoods need, notes West. "I think it’s almost disrespectful when you build a big, hulking box," Koush says. "But I’m also not a developer, so I see things differently than they do, and they think it’s probably stupid to build what I did. And they’re like, 'You’re an idiot.' And I’m like, 'You’re an idiot.'"
FULL STORY: The Architecture of Gentrification

Maui's Vacation Rental Debate Turns Ugly
Verbal attacks, misinformation campaigns and fistfights plague a high-stakes debate to convert thousands of vacation rentals into long-term housing.

Planetizen Federal Action Tracker
A weekly monitor of how Trump’s orders and actions are impacting planners and planning in America.

San Francisco Suspends Traffic Calming Amidst Record Deaths
Citing “a challenging fiscal landscape,” the city will cease the program on the heels of 42 traffic deaths, including 24 pedestrians.

Defunct Pittsburgh Power Plant to Become Residential Tower
A decommissioned steam heat plant will be redeveloped into almost 100 affordable housing units.

Trump Prompts Restructuring of Transportation Research Board in “Unprecedented Overreach”
The TRB has eliminated more than half of its committees including those focused on climate, equity, and cities.

Amtrak Rolls Out New Orleans to Alabama “Mardi Gras” Train
The new service will operate morning and evening departures between Mobile and New Orleans.
Urban Design for Planners 1: Software Tools
This six-course series explores essential urban design concepts using open source software and equips planners with the tools they need to participate fully in the urban design process.
Planning for Universal Design
Learn the tools for implementing Universal Design in planning regulations.
Heyer Gruel & Associates PA
JM Goldson LLC
Custer County Colorado
City of Camden Redevelopment Agency
City of Astoria
Transportation Research & Education Center (TREC) at Portland State University
Jefferson Parish Government
Camden Redevelopment Agency
City of Claremont





























