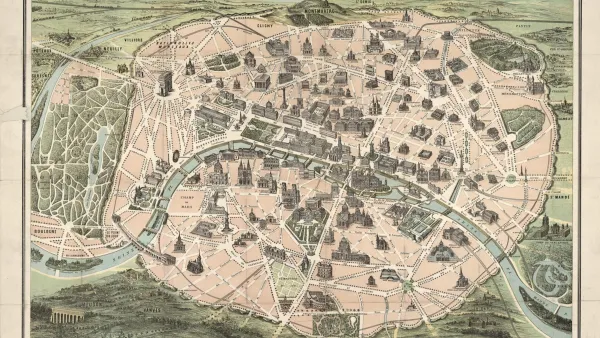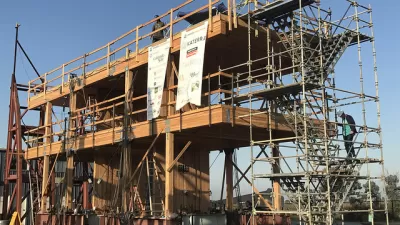The recently revealed Proto-Model-X building would reach new heights for timber.
Cara Eckholm shares the newly revealed details of a net-zero, timber building that would reach 35 stories if built.
The building, referred to as Proto-Model-X, or PMX, is currently in the "proto-model" stage. A large collection of design and engineering firms worked with Sidewalk Labs to create the design. Eckholm credits Aercoustics, Aspect Structural Engineers, Atelier Ten, CadMakers, Gensler, Integral, JE Dunn Construction, Michael Green Architecture, RDH, Sweco, and Vortex Fire for the current status of the design.
As Eckholm notes in the article, 35 stories has yet to be achieved by a timber building. The proto-model stands as a "digital proof-of-concept" for the idea:
The concept is borrowed from manufacturing, where it’s common to design one perfect “widget” before producing them en masse in a factory. With PMX, our “widget” is a 3D building model rendered in Autodesk’s Revit, a popular building design software, and hosted in BIM 360, a cloud-based tool that stores technical information about the building.
Eckholm's article serves to introduce two explorations of the concept, each with their own article (Exploration 1 and Exploration 2) on the Sidewalk Labs website.
FULL STORY: Introducing PMX: Our model for how tall timber buildings could work in cities

Maui's Vacation Rental Debate Turns Ugly
Verbal attacks, misinformation campaigns and fistfights plague a high-stakes debate to convert thousands of vacation rentals into long-term housing.

Planetizen Federal Action Tracker
A weekly monitor of how Trump’s orders and actions are impacting planners and planning in America.

In Urban Planning, AI Prompting Could be the New Design Thinking
Creativity has long been key to great urban design. What if we see AI as our new creative partner?

Florida Seniors Face Rising Homelessness Risk
High housing costs are pushing more seniors, many of them on a fixed income, into homelessness.

Massachusetts Budget Helps Close MBTA Budget Gap
The budget signed by Gov. Maura Healey includes $470 million in MBTA funding for the next fiscal year.

Milwaukee Launches Vision Zero Plan
Seven years after the city signed its Complete Streets Policy, the city is doubling down on its efforts to eliminate traffic deaths.
Urban Design for Planners 1: Software Tools
This six-course series explores essential urban design concepts using open source software and equips planners with the tools they need to participate fully in the urban design process.
Planning for Universal Design
Learn the tools for implementing Universal Design in planning regulations.
Gallatin County Department of Planning & Community Development
Heyer Gruel & Associates PA
JM Goldson LLC
City of Camden Redevelopment Agency
City of Astoria
Transportation Research & Education Center (TREC) at Portland State University
Jefferson Parish Government
Camden Redevelopment Agency
City of Claremont





























