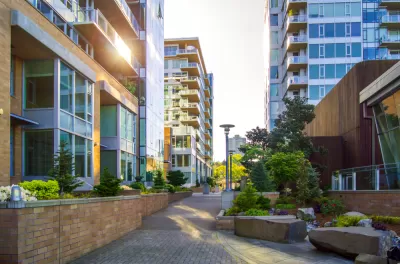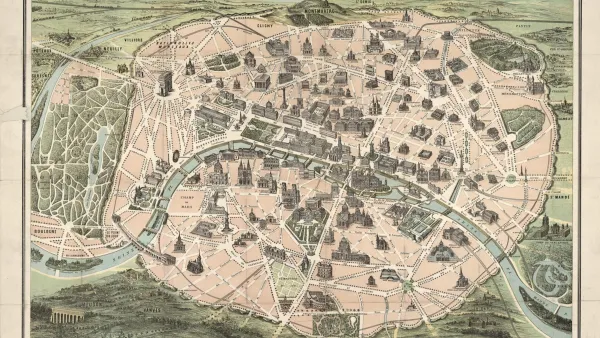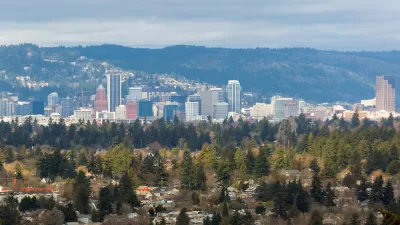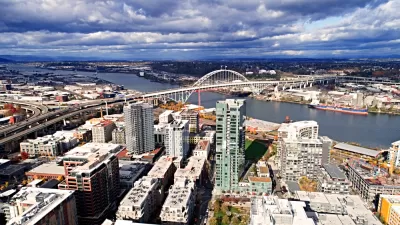The difference between a proposed RM2 zoning designation with off-street parking requirements, versus with the parking requirements is massive, according to this article.

A proposal to re-legalize fourplexes citywide in Portland, known as the Residential Infill Project, has been overshadowing another, related reform, according to an article by Michael Andersen.
"That other reform applies not to low-density lots but to mid-density areas," according to Andersen. The reform package is called "Better Housing by Design," and it would allow various changes to land use regulations in the city's mid-density neighborhoods, like allowing include shared interior courtyards on big blocks in East Portland, regulating buildings by size rather than unit count, and offering size bonuses to nonprofit developers of below-market housing.
Andersen focuses in more detail on one proposal included in Better Buildings by Design: a change to parking requirements that could create a bunch of opportunities to develop mixed-income condo buildings for the middle and working class instead of high-cost townhomes.
If off-street parking isn't required in the city’s new "RM2" zone, the most profitable development type is a "32-unit mixed-income building, including 28 market-rate condos selling for an average of $280,000 and four below-market condos…" If off-street parking is required, the calculus changes to ten townhomes, "each valued at $733,000, with an on-site garage."
Andersen presents the pro forma for this conclusion, as calculated by real-estate economics firm EPS Inc.
The Better Housing by Design package appeared before the Portland City Council earlier this month, but the item was continued until a November 6 meeting to accommodate the lass of public testimony signed up to speak on the subject.
FULL STORY: IN MID-DENSITY ZONES, PORTLAND HAS A CHOICE: GARAGES OR LOW PRICES?

Maui's Vacation Rental Debate Turns Ugly
Verbal attacks, misinformation campaigns and fistfights plague a high-stakes debate to convert thousands of vacation rentals into long-term housing.

Planetizen Federal Action Tracker
A weekly monitor of how Trump’s orders and actions are impacting planners and planning in America.

In Urban Planning, AI Prompting Could be the New Design Thinking
Creativity has long been key to great urban design. What if we see AI as our new creative partner?

King County Supportive Housing Program Offers Hope for Unhoused Residents
The county is taking a ‘Housing First’ approach that prioritizes getting people into housing, then offering wraparound supportive services.

Researchers Use AI to Get Clearer Picture of US Housing
Analysts are using artificial intelligence to supercharge their research by allowing them to comb through data faster. Though these AI tools can be error prone, they save time and housing researchers are optimistic about the future.

Making Shared Micromobility More Inclusive
Cities and shared mobility system operators can do more to include people with disabilities in planning and operations, per a new report.
Urban Design for Planners 1: Software Tools
This six-course series explores essential urban design concepts using open source software and equips planners with the tools they need to participate fully in the urban design process.
Planning for Universal Design
Learn the tools for implementing Universal Design in planning regulations.
planning NEXT
Appalachian Highlands Housing Partners
Mpact (founded as Rail~Volution)
City of Camden Redevelopment Agency
City of Astoria
City of Portland
City of Laramie





























