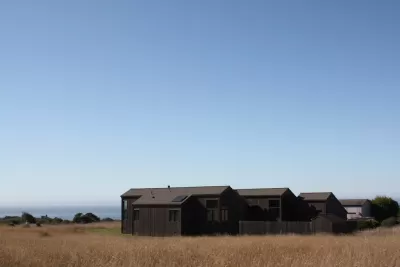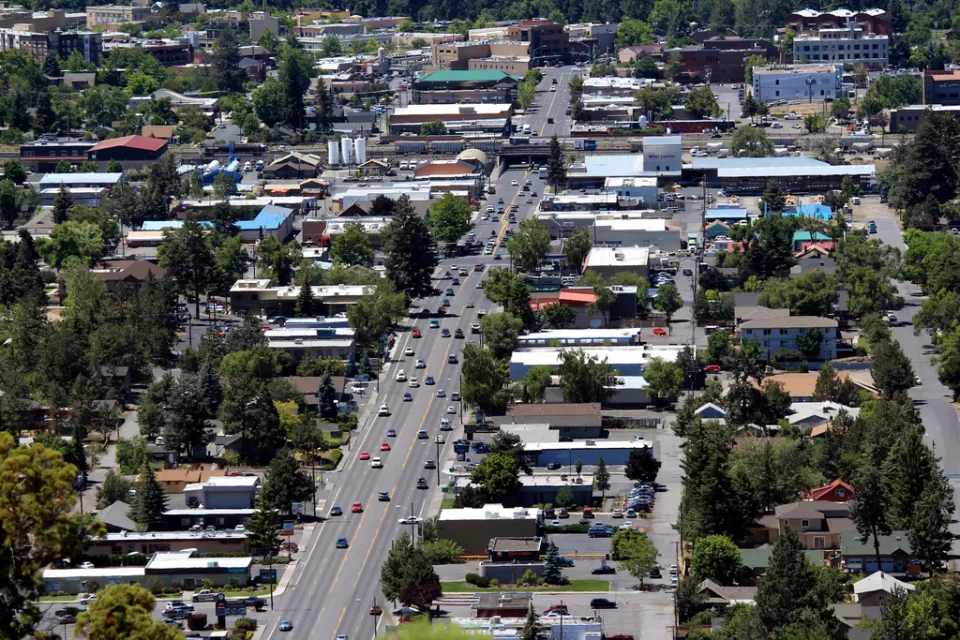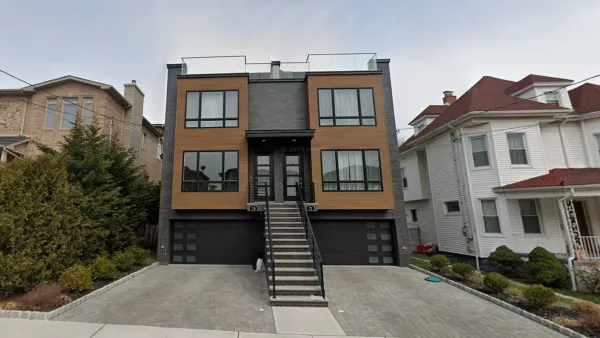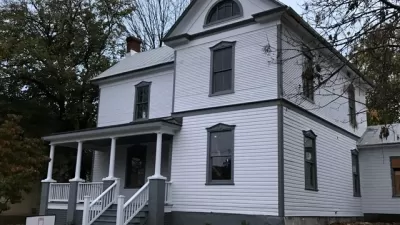The progressive Northern California project is adapting to the times.

Diana Ketcham writes about the past and present of the Sea Ranch, a development on a remote stretch of Northern California coastline that started in 1964. "For an exhilarating historical moment the energies of postwar suburban development, an emerging ecology movement and Modernist architecture found a common purpose: transforming a 5,200 acre sheep ranch here into a progressive residential community, built in a way that was not only in tune with nature, but driven by nature."
In the mid-1960s, the Sea Ranch’s architectural influence was global, notes Ketcham. "And in the following decade, its particular combination of the shed roof, the window seats and ladders, the ingenious overhead spaces for outlooks and skylights as well as sleeping, would be thoroughly absorbed by the mainstream."
More recently, however, a changing world has meant aspects of the Sea Ranch have had to shift as well. Increased density, more year-round residents able to live and work in the community, and environmental concerns, such as the threat of wildfires, mean architects and planners are adapting to the area’s needs.
Ketcham traveled to the Sea Ranch and describes in more detail the features of a number of new projects as well as the construction challenges, including the use of fire-resistant building materials, removal of hazardous trees, and design updates that retain the character and architectural spirit of the original buildings.
FULL STORY: Sea Ranch, California’s Modernist Utopia, Gets an Update

Maui's Vacation Rental Debate Turns Ugly
Verbal attacks, misinformation campaigns and fistfights plague a high-stakes debate to convert thousands of vacation rentals into long-term housing.

Planetizen Federal Action Tracker
A weekly monitor of how Trump’s orders and actions are impacting planners and planning in America.

Chicago’s Ghost Rails
Just beneath the surface of the modern city lie the remnants of its expansive early 20th-century streetcar system.

Bend, Oregon Zoning Reforms Prioritize Small-Scale Housing
The city altered its zoning code to allow multi-family housing and eliminated parking mandates citywide.

Amtrak Cutting Jobs, Funding to High-Speed Rail
The agency plans to cut 10 percent of its workforce and has confirmed it will not fund new high-speed rail projects.

LA Denies Basic Services to Unhoused Residents
The city has repeatedly failed to respond to requests for trash pickup at encampment sites, and eliminated a program that provided mobile showers and toilets.
Urban Design for Planners 1: Software Tools
This six-course series explores essential urban design concepts using open source software and equips planners with the tools they need to participate fully in the urban design process.
Planning for Universal Design
Learn the tools for implementing Universal Design in planning regulations.
planning NEXT
Appalachian Highlands Housing Partners
Mpact (founded as Rail~Volution)
City of Camden Redevelopment Agency
City of Astoria
City of Portland
City of Laramie





























