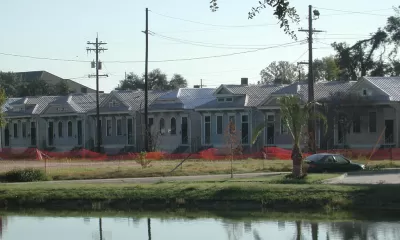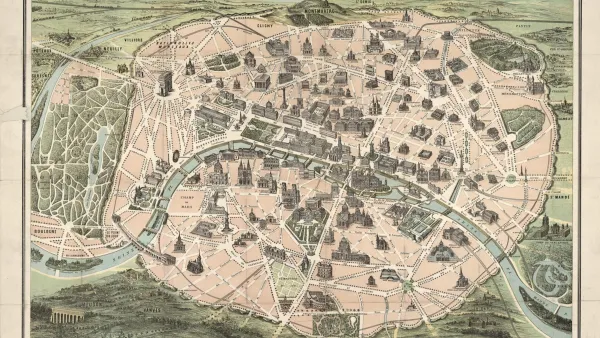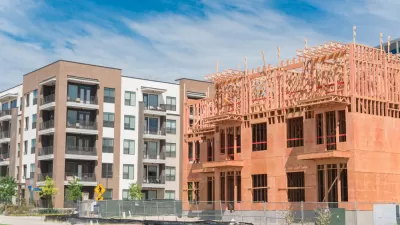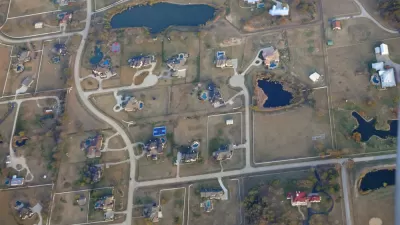Dallas provides the setting for a deep exploration of shotgun houses. The city keeps knocking them down, but according to this architecture critic, they could play a key role in solving the city's affordable housing crisis.

"It should come as no surprise that in Dallas, a city known (or perhaps notorious) for its mansions and McMansions, the lowly shotgun house has become an endangered architectural species," writes Dallas Morning News Architecture Critic Mark Lamster.
"A combination of obsolescence, neglect and development has pushed the shotgun house to the brink of extinction in Dallas," adds Lamster, which is "an unacceptable loss of history."
But Lamster isn't only tackling the historic preservation angle in bringing up the subject of shotgun houses. Instead, Lamster suggests that shotgun houses should be utilized as a key solution in Dallas' housing crisis.
First, more thorough research is needed to build a better record of shotgun house construction. Tara Dudley, a professor at the University of Texas at Austin, is making some of the first systematic efforts in that direction. Here is where a deep history and explanation of the traditional role of shotgun houses in cities like Dallas and New Orleans begins, but also far beyond.
The shotgun's simplicity made it easy to adapt and embellish. Those looking to elevate the status of a home could add architectural elements — Greek Revival columns, say, or Victorian gingerbread detailing.
A shotgun house could be expanded to the side or given a second story in the rear, and was often dubbed a camelback because of its humped appearance. Doors could be placed on center, or offset to the left or right, and roof styles became increasingly complex, moving from the simple gable, to the hip, to the jerkinhead — a squared-off hip.
Lamster writes in reported in feature-length detail, so there is a lot more to learn and explore.
FULL STORY: How tiny shotgun houses can help solve Dallas' housing crisis — if we'd just stop knocking them down

Maui's Vacation Rental Debate Turns Ugly
Verbal attacks, misinformation campaigns and fistfights plague a high-stakes debate to convert thousands of vacation rentals into long-term housing.

Planetizen Federal Action Tracker
A weekly monitor of how Trump’s orders and actions are impacting planners and planning in America.

In Urban Planning, AI Prompting Could be the New Design Thinking
Creativity has long been key to great urban design. What if we see AI as our new creative partner?

King County Supportive Housing Program Offers Hope for Unhoused Residents
The county is taking a ‘Housing First’ approach that prioritizes getting people into housing, then offering wraparound supportive services.

Researchers Use AI to Get Clearer Picture of US Housing
Analysts are using artificial intelligence to supercharge their research by allowing them to comb through data faster. Though these AI tools can be error prone, they save time and housing researchers are optimistic about the future.

Making Shared Micromobility More Inclusive
Cities and shared mobility system operators can do more to include people with disabilities in planning and operations, per a new report.
Urban Design for Planners 1: Software Tools
This six-course series explores essential urban design concepts using open source software and equips planners with the tools they need to participate fully in the urban design process.
Planning for Universal Design
Learn the tools for implementing Universal Design in planning regulations.
planning NEXT
Appalachian Highlands Housing Partners
Mpact (founded as Rail~Volution)
City of Camden Redevelopment Agency
City of Astoria
City of Portland
City of Laramie





























