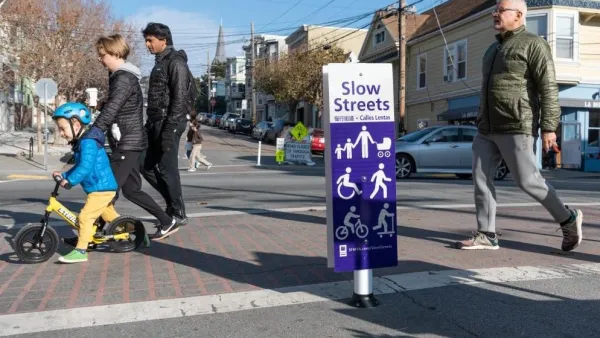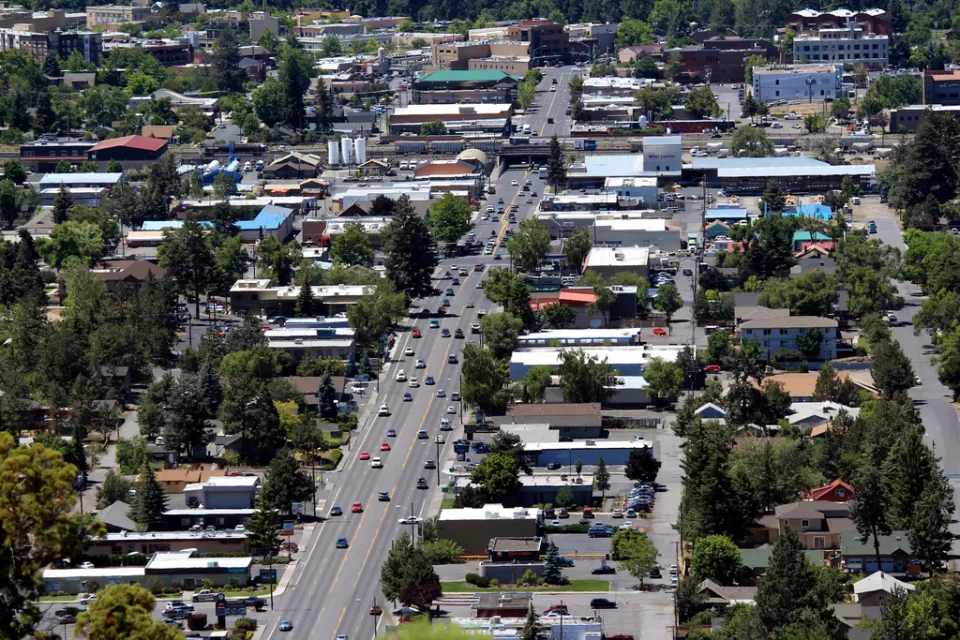Why was the design by Daniel Libeskind selected for Ground Zero?
"Mr. Pataki has repeatedly said that his focus in the rebuilding process is on the memorial to the victims of the attack, and from the beginning he has said he was moved by Mr. Libeskind's design. Many family members of victims have also favored Mr. Libeskind's preservation of so much of the site, and Mr. Pataki has sided with the desires of family members several times, as when he proclaimed last summer that nothing would be built on the ground where the two towers stood...Mr. Libeskind's design, focusing on the pit and its bleak walls, has sustained a groundswell of support that began almost as soon as it was unveiled in December. The exposed concrete walls of the excavated pit, purely functional when built and designed to hold back the subterranean waters of the Hudson River, came in Mr. Libeskind's design to represent the foundations of democracy, standing fast under the onslaught of a swift and terrifying enemy."
Thanks to Abhijeet Chavan
FULL STORY: Libeskind Plan Chosen for World Trade Center Site

Maui's Vacation Rental Debate Turns Ugly
Verbal attacks, misinformation campaigns and fistfights plague a high-stakes debate to convert thousands of vacation rentals into long-term housing.

Planetizen Federal Action Tracker
A weekly monitor of how Trump’s orders and actions are impacting planners and planning in America.

San Francisco Suspends Traffic Calming Amidst Record Deaths
Citing “a challenging fiscal landscape,” the city will cease the program on the heels of 42 traffic deaths, including 24 pedestrians.

Bend, Oregon Zoning Reforms Prioritize Small-Scale Housing
The city altered its zoning code to allow multi-family housing and eliminated parking mandates citywide.

Amtrak Cutting Jobs, Funding to High-Speed Rail
The agency plans to cut 10 percent of its workforce and has confirmed it will not fund new high-speed rail projects.

LA Denies Basic Services to Unhoused Residents
The city has repeatedly failed to respond to requests for trash pickup at encampment sites, and eliminated a program that provided mobile showers and toilets.
Urban Design for Planners 1: Software Tools
This six-course series explores essential urban design concepts using open source software and equips planners with the tools they need to participate fully in the urban design process.
Planning for Universal Design
Learn the tools for implementing Universal Design in planning regulations.
planning NEXT
Appalachian Highlands Housing Partners
Mpact (founded as Rail~Volution)
City of Camden Redevelopment Agency
City of Astoria
City of Portland
City of Laramie


























