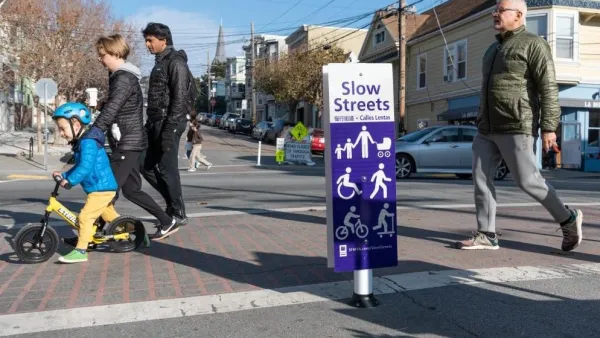A professor of Civil Engineering at UC Berkeley presents his analysis of why the World Trade Center towers collapsed after being hit by jetliners. This article also provides an overview of the history and structural system of the towers.
"The World Trade Center's twin towers were the tallest buildings in the world at the time of their opening in 1970. They each stood 110 stories and more than 1,300 feet tall. They are the dominant features in an enormous office complex totaling more than 9 million square feet of office space and together make up one of the most recognizable architectural landmarks in the world.According to Gregory Fenves, a professor of Civil Engineering at the University of California at Berkeley, the planes weakened the buildings' structures at key points. Fenves, working on information gleaned from preliminary TV reports, stressed that he was speculating. He said that if the planes had hit the structures higher, they could have merely damaged their tops; if they had hit lower, they would have been up against the enormous weight and resistance of the base of the buildings."
Thanks to Abhijeet Chavan
FULL STORY: Why the towers collapsed

Maui's Vacation Rental Debate Turns Ugly
Verbal attacks, misinformation campaigns and fistfights plague a high-stakes debate to convert thousands of vacation rentals into long-term housing.

Planetizen Federal Action Tracker
A weekly monitor of how Trump’s orders and actions are impacting planners and planning in America.

San Francisco Suspends Traffic Calming Amidst Record Deaths
Citing “a challenging fiscal landscape,” the city will cease the program on the heels of 42 traffic deaths, including 24 pedestrians.

Defunct Pittsburgh Power Plant to Become Residential Tower
A decommissioned steam heat plant will be redeveloped into almost 100 affordable housing units.

Trump Prompts Restructuring of Transportation Research Board in “Unprecedented Overreach”
The TRB has eliminated more than half of its committees including those focused on climate, equity, and cities.

Amtrak Rolls Out New Orleans to Alabama “Mardi Gras” Train
The new service will operate morning and evening departures between Mobile and New Orleans.
Urban Design for Planners 1: Software Tools
This six-course series explores essential urban design concepts using open source software and equips planners with the tools they need to participate fully in the urban design process.
Planning for Universal Design
Learn the tools for implementing Universal Design in planning regulations.
Heyer Gruel & Associates PA
JM Goldson LLC
Custer County Colorado
City of Camden Redevelopment Agency
City of Astoria
Transportation Research & Education Center (TREC) at Portland State University
Jefferson Parish Government
Camden Redevelopment Agency
City of Claremont


























