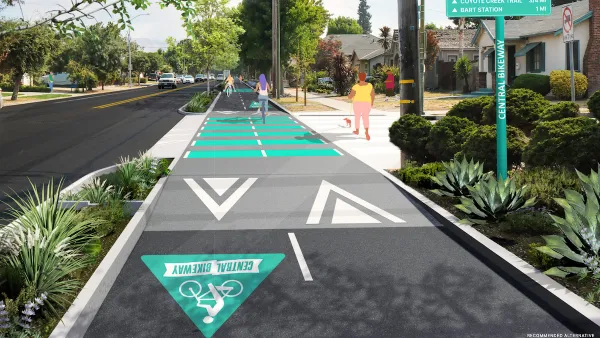There are various ways to define building sustainability. A narrow perspective assumes that sustainable development simply means that buildings minimize energy consumption and climate change emissions, but a broader perspective recognizes that sustainability requires consideration of additional economic, social and other environmental impacts, such as lifecycle affordability, social equity, community integration, public health and safety, and land use impacts.
There are various ways to define building sustainability. A narrow perspective assumes that sustainable development simply means that buildings minimize energy consumption and climate change emissions, but a broader perspective recognizes that sustainability requires consideration of additional economic, social and other environmental impacts, such as lifecycle affordability, social equity, community integration, public health and safety, and land use impacts. In particular, even the most energy efficient building cannot be considered truly "green" if sited in an isolated location where access requires driving, and therefore lots of parking, and is poorly integrated into the larger community.
The US Green Building Council's Location and Planning Technical Advisory Group, of which I am a member, struggles with these issues. For example, we are working to define the specific requirements for walkability, bicycle parking and alternative vehicle incentives. It's amazing how much time we have spent defining the maximum bicycle rack and storage locker design, and the acceptable distance between bicycle racks and building entrances.
The GreenTRIP (Traffic Reduction + Innovative Parking) program provides a good model for consideration of transport and parking management in building location and operation. This program certifies new residential and mixed use developments that incorporate traffic and parking reduction strategies, with standards tailored to specific land use types. It was developed by TransForm (formerly the Transportation and Land Use Coalition), a San Francisco Bay Area smart growth advocacy group, with funding from the Bay Area Air Quality Management District, The Rockefeller Foundation and The Silicon Community Foundation.
To be certified developments must be located in walkable neighborhoods with good transit service, and apply mobility management strategies such as free transit passes for residents, carsharing memberships, and unbundled parking (parking spaces rented separately from building space), combined with reduced parking supply. This provides overall savings to developers and residents, better design, reduced traffic, roadway cost savings, and better community acceptance. Each certified project receives a Project Evaluation Report which describes the project location, details and inventories how the project meets GreenTRIP standards. The GreenTRIP program provides the following support:
· Tailored Traffic Reduction Strategies – TransForm staff work with developers, designers and operators to identify the most appropriate transportation and parking management strategies to help make projects more financially feasible.
· Public Hearing Testimony - GreenTRIP staff will explain the traffic and emission reduction benefits provided by GreenTRIP projects to decision-makers and the public.
· Market Differentiation - Use of the GreenTRIP name and logo in promotional materials, and a plaque to mount on the project when built.
Currently, all of the certified projects are located in the Bay area, but they have plans to expand to other regions such as San Diego and Sacramento starting this fall. Sign up for updates on GreenTRIP here.
Below are examples of certified projects with links to their GreenTRIP evaluation reports:

The San Leandro Crossing project is certified by GreenTRIP
San Leandro Crossings is a mixed-used, multi-phase transit-oriented development located next to the Downtown San Leandro BART Station. The Crossings development includes Cornerstone, a 200-unit mixed-use residential project and The Alameda, 100 affordable homes. All parking spaces at Cornerstone will be unbundled and leased separately from the cost of housing.
The South Hayward BART Affordable Family and Senior Housing Project is a 206-unit, 3-5 story, mixed use apartment project next to the South Hayward BART Station. Eden Housing will offer two AC Transit passes at a 50% discount to each household for the life of the project.
Station Park Green is a 12-acre Transit-Oriented Mixed-Use Development in San Mateo, California. The project's program includes 599 residential units, office facilities, and carefully-crafted community-serving retail and restaurants. EBL&S is committing to provide a carshare pod on site and offer free carshare membership to all eligible residents for the life of the project.
Parker Place is a 155 unit mixed-used project in Downtown Berkeley. City Centric has committed to both unbundling parking from the cost of housing as well as offering two AC Transit Easy Passes with at least a 50% discount to each household for the life of the project.
These examples show that it is possible to develop truly sustainable buildings that incorporate efficient transport and parking management.

Planetizen Federal Action Tracker
A weekly monitor of how Trump’s orders and actions are impacting planners and planning in America.

Silicon Valley ‘Bike Superhighway’ Awarded $14M State Grant
A Caltrans grant brings the 10-mile Central Bikeway project connecting Santa Clara and East San Jose closer to fruition.

Amtrak Cutting Jobs, Funding to High-Speed Rail
The agency plans to cut 10 percent of its workforce and has confirmed it will not fund new high-speed rail projects.

Oregon Approves Ambitious Framework for ’Microgrids’
Local energy “islands” within the larger power system ensure key facilities can remain online during emergencies and power outages.

A Historic Investment in LA County’s Parks and Open Spaces
Los Angeles County has launched its largest-ever competitive grant program, investing $58 million to expand park access, enhance climate resilience, and support community-driven projects in the areas that need them most.

San Diego Wins $14M for Affordable Housing
The funding comes via the state’s Regional Early Action Planning program and will help create close to 1,000 new housing units.
Urban Design for Planners 1: Software Tools
This six-course series explores essential urban design concepts using open source software and equips planners with the tools they need to participate fully in the urban design process.
Planning for Universal Design
Learn the tools for implementing Universal Design in planning regulations.
Caltrans
City of Fort Worth
New Jersey Institute of Technology
Mpact (founded as Rail~Volution)
City of Camden Redevelopment Agency
City of Portland
City of Laramie






























