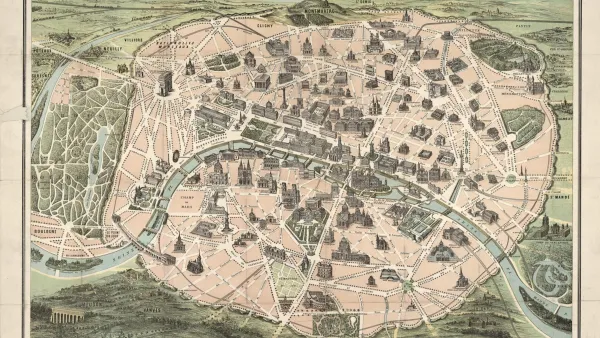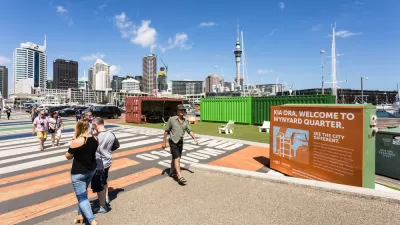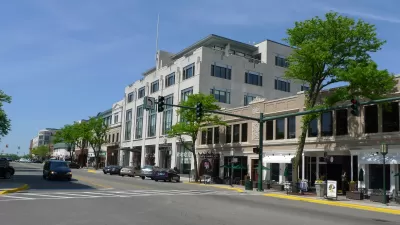National Trust Main Street Center Program Officer Nick Kalogersis, AICP gives a primer on form-based zoning and its relavance to traditional commercial district revitalization.
For most of us in the Main Street revitalization field, addressing the inadequacies of our local zoning code has become increasingly important. For instance, local zoning may forbid certain land uses, such as residential units on upper floors, and it may lack the necessary building design standards to ensure that new construction fits in and complements the existing building fabric. When it comes to dealing with the design of new buildings, Main Street communities may develop design guidelines or adopt design overlay districts as additions to the local zoning code. Design guidelines and design review procedures, especially if they are mandatory, can effectively ensure that new buildings contribute to the district's pedestrian orientation and overall sense of scale and urban design.
However, design guidelines used today by many Main Street communities often focus exclusively on the rehabilitation of existing historic commercial buildings rather than including new construction. And, often, their design review procedures, which require builders and developers to seek project approval from a review commission, often lengthens the time it take to get a building project started. More often than not, a design review process may not always guarantee that the best building design is built since the goal of most design guidelines is to keep the worst buildings from being built.
So, what does a Main Street program do when planning to reform its local zoning code? How can we make zoning more effective when dealing with new construction and in maximizing the number of land uses in Main Street districts? How do we really know what is allowed and not allowed?
Thanks to Luke VanBelleghem
FULL STORY: Form-Based Zoning on Main Street

Maui's Vacation Rental Debate Turns Ugly
Verbal attacks, misinformation campaigns and fistfights plague a high-stakes debate to convert thousands of vacation rentals into long-term housing.

Planetizen Federal Action Tracker
A weekly monitor of how Trump’s orders and actions are impacting planners and planning in America.

In Urban Planning, AI Prompting Could be the New Design Thinking
Creativity has long been key to great urban design. What if we see AI as our new creative partner?

King County Supportive Housing Program Offers Hope for Unhoused Residents
The county is taking a ‘Housing First’ approach that prioritizes getting people into housing, then offering wraparound supportive services.

Researchers Use AI to Get Clearer Picture of US Housing
Analysts are using artificial intelligence to supercharge their research by allowing them to comb through data faster. Though these AI tools can be error prone, they save time and housing researchers are optimistic about the future.

Making Shared Micromobility More Inclusive
Cities and shared mobility system operators can do more to include people with disabilities in planning and operations, per a new report.
Urban Design for Planners 1: Software Tools
This six-course series explores essential urban design concepts using open source software and equips planners with the tools they need to participate fully in the urban design process.
Planning for Universal Design
Learn the tools for implementing Universal Design in planning regulations.
planning NEXT
Appalachian Highlands Housing Partners
Mpact (founded as Rail~Volution)
City of Camden Redevelopment Agency
City of Astoria
City of Portland
City of Laramie




























