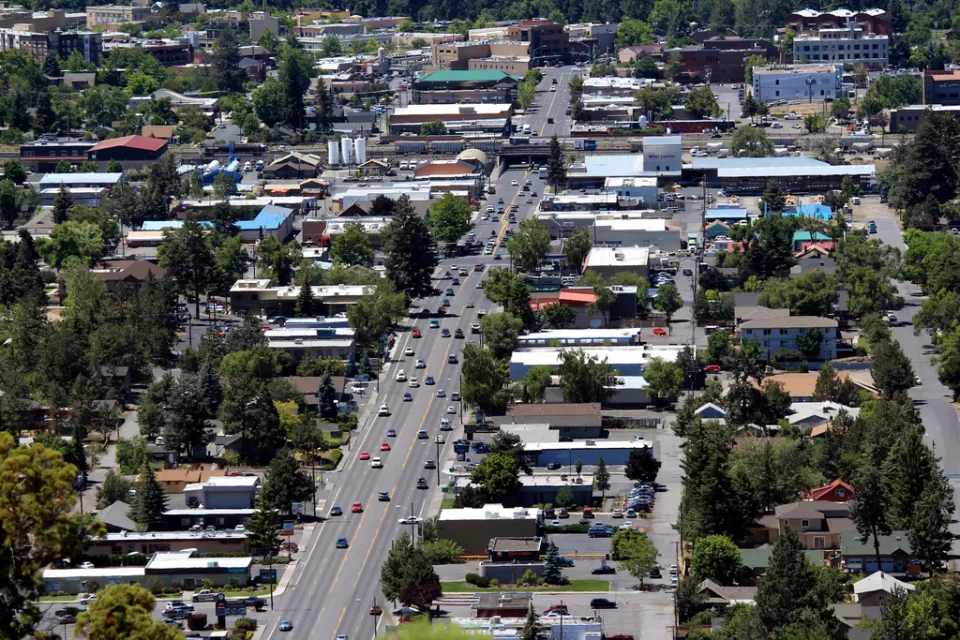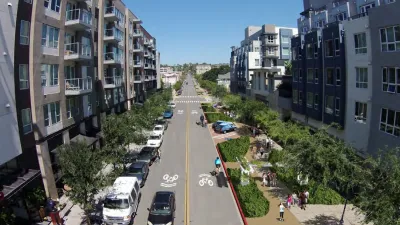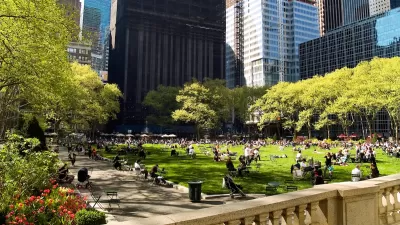Parking structures topped off with synthetic fields offer a practical solution for areas where parking and recreation space is in short supply.
"Underhill Field, a carpet-style synthetic turf surface located on top of a two-story parking garage that was backed into a hill in the heart of campus, was a popular recreation facility at the University of California, Berkeley. Hemmed in by dorms on two sides, a dining hall on the third and busy College Avenue where the rooftop met the hilltop, the field was the site of intramurals and club-team practices, with soccer, lacrosse, field hockey and rugby balls whizzing into 25-foot-tall nets and clanking against a perimeter chain-link fence.
The 1989 Bay Area earthquake changed all that. Found to be slightly damaged and seismically unsafe in the event of a future temblor, the structure was demolished in 1993, and the lot stayed vacant until this past fall, when Underhill Field reopened on top of a new, seismically safe, four-story parking structure.
The new field is, like the old one, not of regulation size. Measuring 106 by 81 yards, it's lined for various sports and, unlike the old field, is an infill system that represents today's state of the art in synthetic turf manufacture. There have been a number of other improvements - there's an offset area for a small number of spectators, rest rooms, an athletic equipment storage room and a sidewalk plaza. But the surface is the aspect of the project that most sets it apart from the former field - it's sumptuous where the other was utilitarian; it gives the field primacy where it once seemed more of an afterthought to solving the on-campus parking problem. It also is designed to provide better drainage than fields of the past - a huge consideration when placing a playing surface up on the roof.
Rooftop playing surfaces are most often born of necessity, dictated by a tight site that prevents the side-by-side accommodation of both a field and a structure. A number of such projects pair sports surfaces with a parking structure; in some cases, the parking structure sits completely below ground, with the "rooftop" field located essentially on grade. In yet another permutation, the building site is sloped (as with Underhill Field), and the playing surface is placed partly on grade and partly on the structure's top."
FULL STORY: Roof Positive

Maui's Vacation Rental Debate Turns Ugly
Verbal attacks, misinformation campaigns and fistfights plague a high-stakes debate to convert thousands of vacation rentals into long-term housing.

Planetizen Federal Action Tracker
A weekly monitor of how Trump’s orders and actions are impacting planners and planning in America.

Chicago’s Ghost Rails
Just beneath the surface of the modern city lie the remnants of its expansive early 20th-century streetcar system.

Bend, Oregon Zoning Reforms Prioritize Small-Scale Housing
The city altered its zoning code to allow multi-family housing and eliminated parking mandates citywide.

Amtrak Cutting Jobs, Funding to High-Speed Rail
The agency plans to cut 10 percent of its workforce and has confirmed it will not fund new high-speed rail projects.

LA Denies Basic Services to Unhoused Residents
The city has repeatedly failed to respond to requests for trash pickup at encampment sites, and eliminated a program that provided mobile showers and toilets.
Urban Design for Planners 1: Software Tools
This six-course series explores essential urban design concepts using open source software and equips planners with the tools they need to participate fully in the urban design process.
Planning for Universal Design
Learn the tools for implementing Universal Design in planning regulations.
planning NEXT
Appalachian Highlands Housing Partners
Mpact (founded as Rail~Volution)
City of Camden Redevelopment Agency
City of Astoria
City of Portland
City of Laramie





























