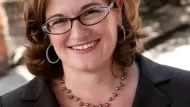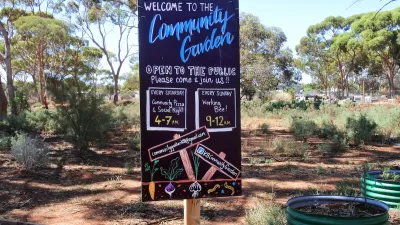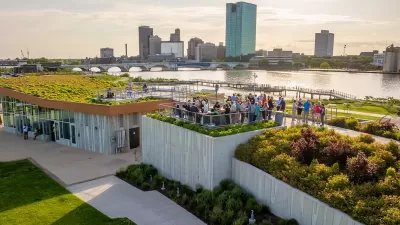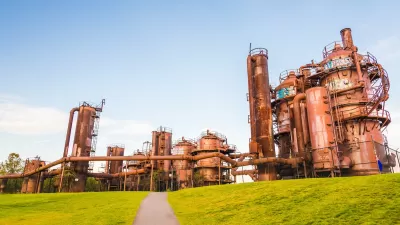Last month, the Mayors’ Institute on City Design hosted a regional session in partnership with the University of Washington, and we were fortunate that the session’s organizers were able to secure meeting space in the entry pavilion to the Seattle Art Museum’s Olympic Sculpture Park.
Last month, the Mayors' Institute on City Design hosted a regional session in partnership with the University of Washington, and we were fortunate that the session's organizers were able to secure meeting space in the entry pavilion to the Seattle Art Museum's Olympic Sculpture Park. The Park opened in January and has been roundly acclaimed as a downtown revitalization success. (See this month's Landscape Architecture, page 100, and last month's Architectural Record, page 110.) The Park occupies the site of a former Union Oil of California (Unocal) tank farm. The Trust for Public Land and the Seattle Art Museum led the visionary acquisition and clean-up of the parcel.
Weiss/Manfredi Architecture/Landscape/Urbanism won the competitive selection process with a deft, interdisciplinary design that adapts to challenging site constraints including a major roadway and active rail line that needed to remain open during and after construction. The success of the Park in these conditions depends in large part on Weiss/Manfredi's capacity for interdisciplinary thinking: the design consists of a series of folded ground and wall planes that manage to bridge the two thoroughfares almost effortlessly. By blurring the boundaries of architecture and landscape, the design affords visitors views of the street and tracks, but they are escorted over them on generous overpasses. The experience recalls more closely the gracious pedestrian bridges of New York's Central Park than the meager overpasses typical of American cities that force pedestrians to climb imposing and narrow staircases to traverse drab concrete-and-chain-link elevated paths.
Weiss/Manfredi partnered with talented engineers (Magnusson Klemenic Associates) and landscape architects (Charles Anderson), and the resulting team solution is a massive one: over 200,000 cubic yards of fill soil were brought to the site and are held in place by mechanically stabilized earth behind sloping precast concrete panels, some as tall as 30 feet. The meadows, plazas, and walkways form a coherent single surface that allows users to gently transition through a series of "landscape precincts"--valley, grove, meadow, shore, and greensward--each planted to evoke an ecological succession of Northwest native species. This scheme was developed by landscape architect Anderson, who describes his design philosophy as "urban ecology."
As a public space, the Olympic Sculpture Park is an undeniable success. Museum leaders estimate that the Park saw 23,000 visitors on its opening day. My visit fell on sunny July day in Seattle and the diversity of users recalled an overly optimistic proposal package watercolor rendering: senior citizens lounging in the moveable lawn chairs, couples kissing on benches, puppies frolicking with toddlers in the meadow, etc.
With all this public attention brought to the site, it seems a shame that the park's highly engineered design so thoroughly obliterates more recent, human history of the land parcel. Engineer Drew Gagnes of Magnusson Klemenic Associates identifies 8 "significant land alterations" in the past 120 years, including the Unocal operations and several generations of tidelands fill. Certainly, it has been at least that long since any of the native aspens and shore pines that are in the Park last flourished on this site.
Public space along Seattle's waterfront has become hotly contested with recent proposals for how (or indeed, whether) to rebuild the earthquake-damaged Alaskan Way double-decker highway, which looms over downtown's waterfront south of Olympic Sculpture Park. While the Sculpture Park helps to alleviate tension by providing genuine (and genuinely public) access to the water, it does so under the illusion of a whole-cloth new construction, with no reference to the several iterations of massive fuel tanks, transportation infrastructure, and earthworks that occupied the land in the twentieth century. It is an especially ironic treatment considering that across Lake Union, the city-owned Gas Works Park is seen as an international model for the industrial preservation movement. Gas Works incorporates numerous pieces of the former the former Seattle Gas Light Company gasification plant that used to occupy the park's site. The plant's exhauster-compressor building has been reconditioned, painted, and transformed into a children's "play barn" structure.
Olympic Sculpture Park goes a long way toward setting an example for designers around the country: providing waterfront access, cultural opportunities, environmental remediation, and a shared social space are elements of a responsible urban design that we should all aspire to. But the lack of programming, exhibits, or design elements that examine or expose more recent histories amounts to negligence in telling the story of previous attitudes in urban design that allowed a tank farm to occupy such a treasured parcel of land in the first place.
(See the author's photos of Olympic Sculpture Park at flickr.)

Maui's Vacation Rental Debate Turns Ugly
Verbal attacks, misinformation campaigns and fistfights plague a high-stakes debate to convert thousands of vacation rentals into long-term housing.

Planetizen Federal Action Tracker
A weekly monitor of how Trump’s orders and actions are impacting planners and planning in America.
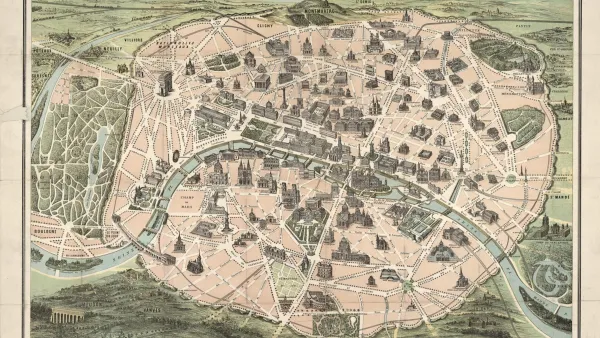
In Urban Planning, AI Prompting Could be the New Design Thinking
Creativity has long been key to great urban design. What if we see AI as our new creative partner?

King County Supportive Housing Program Offers Hope for Unhoused Residents
The county is taking a ‘Housing First’ approach that prioritizes getting people into housing, then offering wraparound supportive services.

Researchers Use AI to Get Clearer Picture of US Housing
Analysts are using artificial intelligence to supercharge their research by allowing them to comb through data faster. Though these AI tools can be error prone, they save time and housing researchers are optimistic about the future.

Making Shared Micromobility More Inclusive
Cities and shared mobility system operators can do more to include people with disabilities in planning and operations, per a new report.
Urban Design for Planners 1: Software Tools
This six-course series explores essential urban design concepts using open source software and equips planners with the tools they need to participate fully in the urban design process.
Planning for Universal Design
Learn the tools for implementing Universal Design in planning regulations.
planning NEXT
Appalachian Highlands Housing Partners
Mpact (founded as Rail~Volution)
City of Camden Redevelopment Agency
City of Astoria
City of Portland
City of Laramie

























