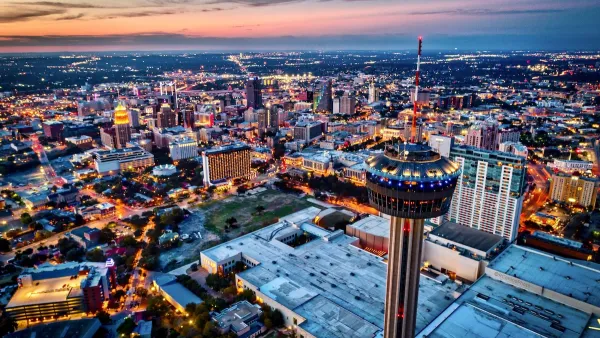Architype profiles 8 new and renovated urban public libraries in the words of their design teams.
Architype finds inspiration in projects that somehow redefine our understanding of a certain typology...Grouped together by type, they provide a survey of innovation taking place at several different scales, promoted by both large and small firms. Presented here in the words and images of their own creative team:
Seattle: OMA/LMN - Joint Venture:
"The library represents...the last of the uncontested moral universes. Increasingly public space has been replaced by accommodations of quasi-public substance that while suggesting an open invite, actually make you pay. The library stands exposed as outdated and moralistic at the moment that it has become the last repository of the free and the public....Our ambition is to redefine the library as an institution no longer exclusively dedicated to the book, but as an information store where all potent forms of media-new and old-are presented equally and legibly. In an age where information can be accessed anywhere, it is the simultaneity of all media and (more importantly) the curatorship of their contents that will make the library vital."
Winnipeg Centennial Library Addition,Winnipeg, Manitoba
Patkau Architects / LM Architectural Group:
"The addition to the library, which began in 2002 as the winning entry in an invited design competition, includes reorganization and expansion of the collections, reconfiguration of the circulation systems, and creation of new social spaces, as well as renovation of the existing library. Expanding the library into the park would have destroyed valuable public green space and required costly foundation reinforcement within the parking garage...The compact footprint of the addition maintains maximum park space, allowing the library to take advantage of its location, while the highly visible, interactive terraces, an interior topography at the scale of the park, generate a radically new identity for the library."
FULL STORY: 2007 Notable Projects: Libraries

Planetizen Federal Action Tracker
A weekly monitor of how Trump’s orders and actions are impacting planners and planning in America.

Chicago’s Ghost Rails
Just beneath the surface of the modern city lie the remnants of its expansive early 20th-century streetcar system.

San Antonio and Austin are Fusing Into one Massive Megaregion
The region spanning the two central Texas cities is growing fast, posing challenges for local infrastructure and water supplies.

Since Zion's Shuttles Went Electric “The Smog is Gone”
Visitors to Zion National Park can enjoy the canyon via the nation’s first fully electric park shuttle system.

Trump Distributing DOT Safety Funds at 1/10 Rate of Biden
Funds for Safe Streets and other transportation safety and equity programs are being held up by administrative reviews and conflicts with the Trump administration’s priorities.

German Cities Subsidize Taxis for Women Amid Wave of Violence
Free or low-cost taxi rides can help women navigate cities more safely, but critics say the programs don't address the root causes of violence against women.
Urban Design for Planners 1: Software Tools
This six-course series explores essential urban design concepts using open source software and equips planners with the tools they need to participate fully in the urban design process.
Planning for Universal Design
Learn the tools for implementing Universal Design in planning regulations.
planning NEXT
Appalachian Highlands Housing Partners
Mpact (founded as Rail~Volution)
City of Camden Redevelopment Agency
City of Astoria
City of Portland
City of Laramie


























