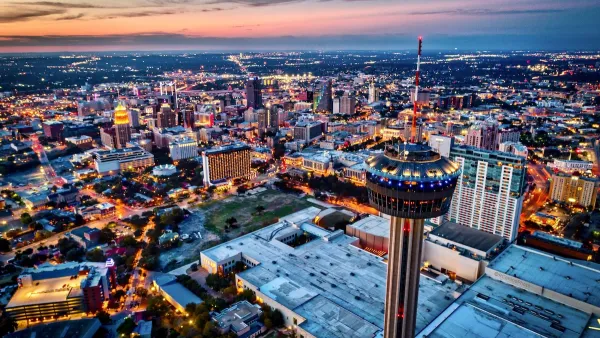Moving on from private houses that had separated uses and retreated from the outside, modern Australian housing design allows for "communal space and privacy, comfort but not excess" and communication with the world.
Rather than creating larger houses with more specialised-function rooms, Helen Greenwood examines almost "a return to a medieval concept of space" -- the creation of more fluid spaces that reflect our needs and desires. She traces the changing attitude from the multi-use rooms of medieval times and Renaissance Italy through to the private rooms that emerged out of the Enlightenment and dominated 19th and 20th century housing design. Reflecting upon Le Corbusier's house as a "machine for living", Bachelard's house of/for dreams, and the 1999 New York Museum of Modern Art exhibition "The Un-Private House", she examines modern Australian housing design. Australian architect Peter Stutchbury sees homes becoming more like "temporal shelters" with connected spaces that can all open and be shared by the family. Greenwood explores how this is being reflected in our modern private bedrooms, technological living rooms, open bathrooms and the centre of communication our kitchen/dining areas.
Thanks to Charlotte Fitzgerald
FULL STORY: Less privacy, please

Planetizen Federal Action Tracker
A weekly monitor of how Trump’s orders and actions are impacting planners and planning in America.

Chicago’s Ghost Rails
Just beneath the surface of the modern city lie the remnants of its expansive early 20th-century streetcar system.

San Antonio and Austin are Fusing Into one Massive Megaregion
The region spanning the two central Texas cities is growing fast, posing challenges for local infrastructure and water supplies.

Since Zion's Shuttles Went Electric “The Smog is Gone”
Visitors to Zion National Park can enjoy the canyon via the nation’s first fully electric park shuttle system.

Trump Distributing DOT Safety Funds at 1/10 Rate of Biden
Funds for Safe Streets and other transportation safety and equity programs are being held up by administrative reviews and conflicts with the Trump administration’s priorities.

German Cities Subsidize Taxis for Women Amid Wave of Violence
Free or low-cost taxi rides can help women navigate cities more safely, but critics say the programs don't address the root causes of violence against women.
Urban Design for Planners 1: Software Tools
This six-course series explores essential urban design concepts using open source software and equips planners with the tools they need to participate fully in the urban design process.
Planning for Universal Design
Learn the tools for implementing Universal Design in planning regulations.
planning NEXT
Appalachian Highlands Housing Partners
Mpact (founded as Rail~Volution)
City of Camden Redevelopment Agency
City of Astoria
City of Portland
City of Laramie


























