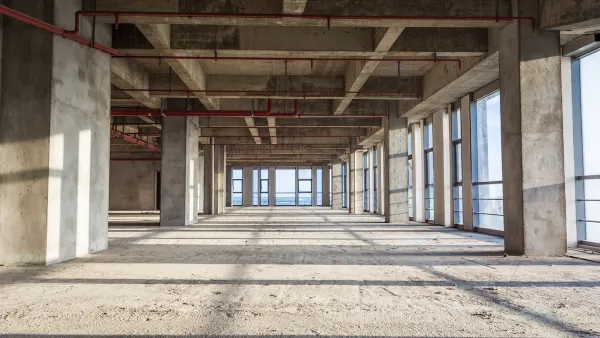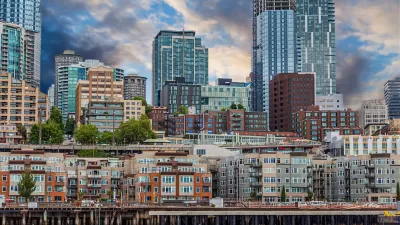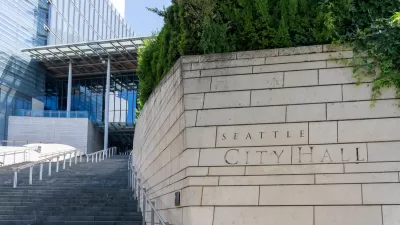A group of friends decided to buy land and finance the construction of a custom-built apartment building with unique apartment layouts and sizes and a wealth of shared amenities.
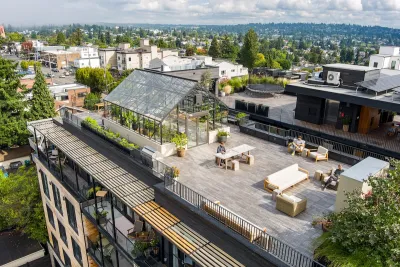
In an article in Fast Company, Adele Peters profiles a group of Seattle friends who banded together to build their own apartment building.
The group of 11 families developed a plan for what their building could look like, complete with a range of apartment sizes and shared spaces. “A huge rooftop deck includes a large greenhouse with dining tables inside and a firepit outside. (The building, appropriately, is named Shared Roof.) There’s a guest suite that residents can use for visitors. A soundproof room is designed for kids to practice drums or play in bands.”
The building is on track to receive a LEED Platinum certification for sustainability thanks to its solar panels, heat pumps, and other energy-saving features. The bottom floor includes retail space for local businesses. The original tenants were also given the option to invest in the project.
For Chad Dale, one of the original tenants, the building offers both convenience and community. “Apartment living is pretty incredible. In terms of function and livability, it’s actually maybe the best way to live, particularly when you’re in an environment where there are other people that you enjoy being around.”
FULL STORY: In Seattle, a group of friends wanted to live together—so they built their own apartment building

Maui's Vacation Rental Debate Turns Ugly
Verbal attacks, misinformation campaigns and fistfights plague a high-stakes debate to convert thousands of vacation rentals into long-term housing.

Planetizen Federal Action Tracker
A weekly monitor of how Trump’s orders and actions are impacting planners and planning in America.
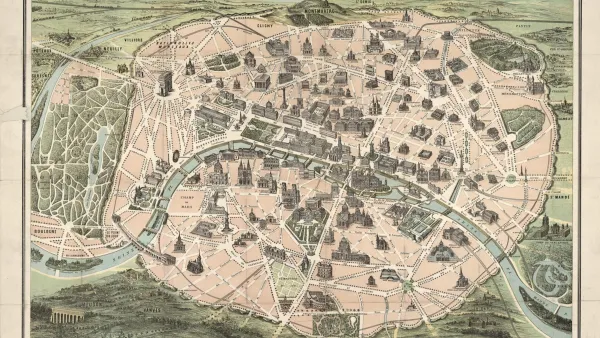
In Urban Planning, AI Prompting Could be the New Design Thinking
Creativity has long been key to great urban design. What if we see AI as our new creative partner?

King County Supportive Housing Program Offers Hope for Unhoused Residents
The county is taking a ‘Housing First’ approach that prioritizes getting people into housing, then offering wraparound supportive services.

Researchers Use AI to Get Clearer Picture of US Housing
Analysts are using artificial intelligence to supercharge their research by allowing them to comb through data faster. Though these AI tools can be error prone, they save time and housing researchers are optimistic about the future.

Making Shared Micromobility More Inclusive
Cities and shared mobility system operators can do more to include people with disabilities in planning and operations, per a new report.
Urban Design for Planners 1: Software Tools
This six-course series explores essential urban design concepts using open source software and equips planners with the tools they need to participate fully in the urban design process.
Planning for Universal Design
Learn the tools for implementing Universal Design in planning regulations.
planning NEXT
Appalachian Highlands Housing Partners
Mpact (founded as Rail~Volution)
City of Camden Redevelopment Agency
City of Astoria
City of Portland
City of Laramie


























